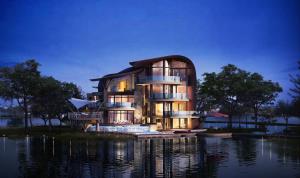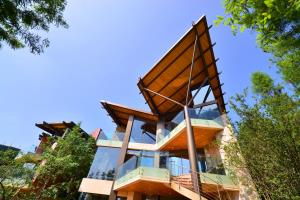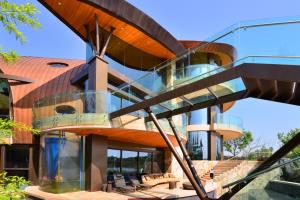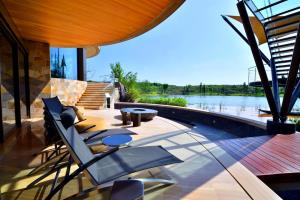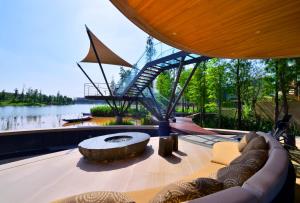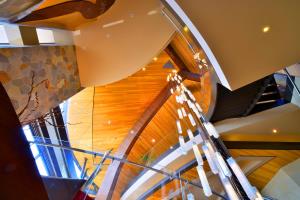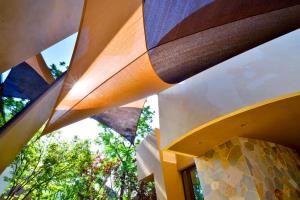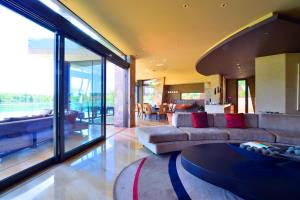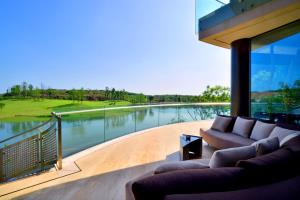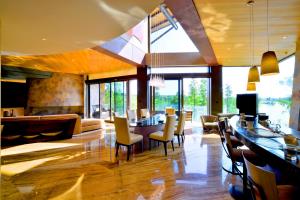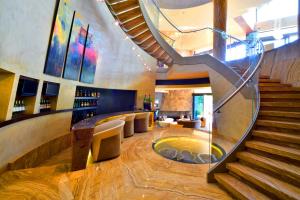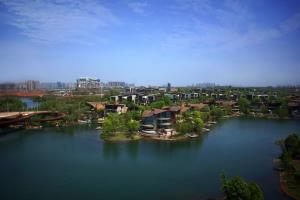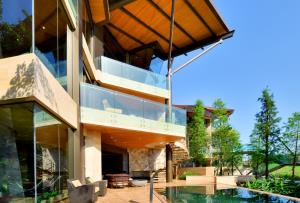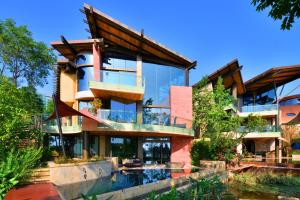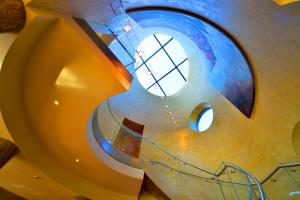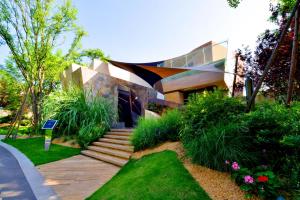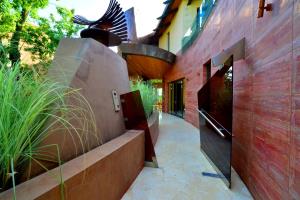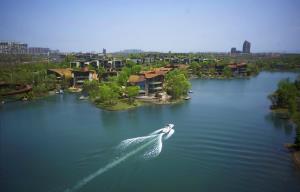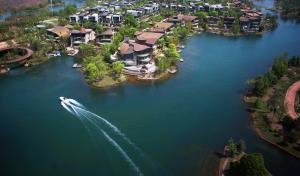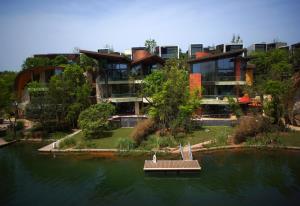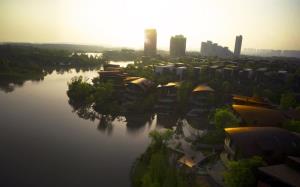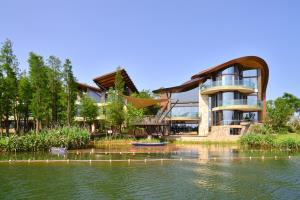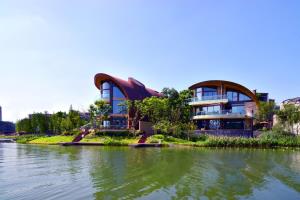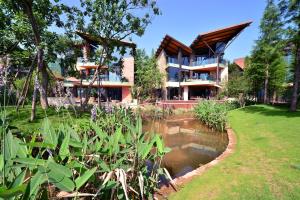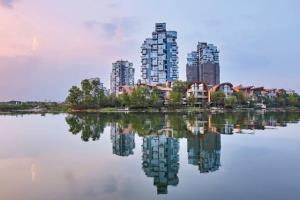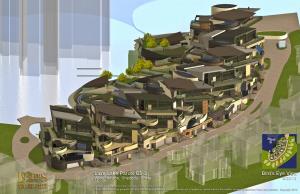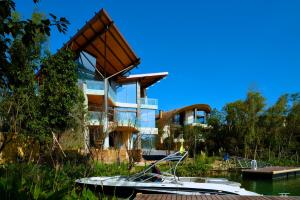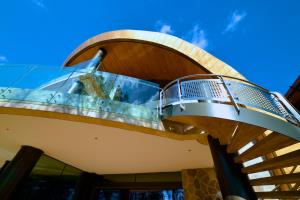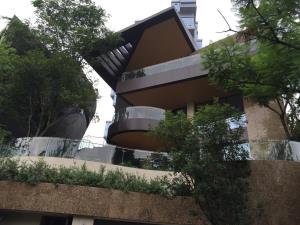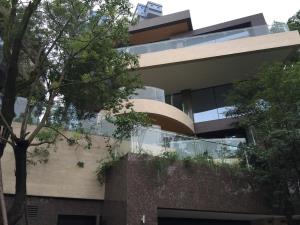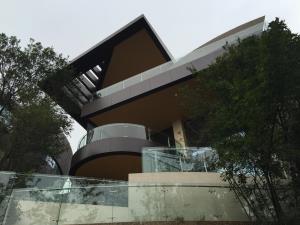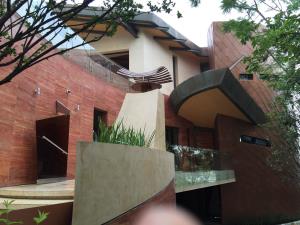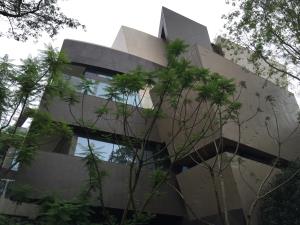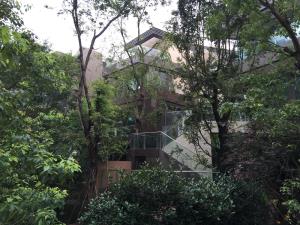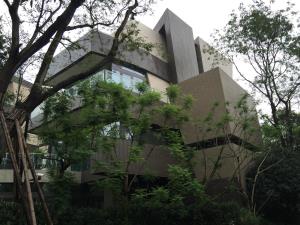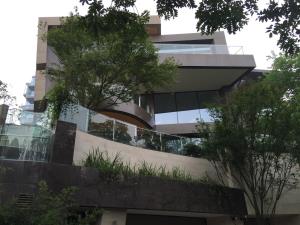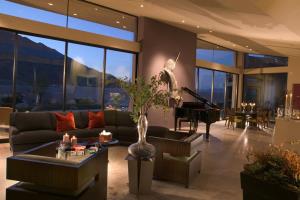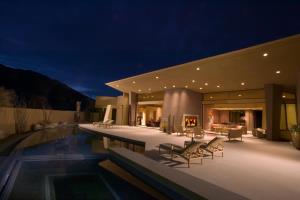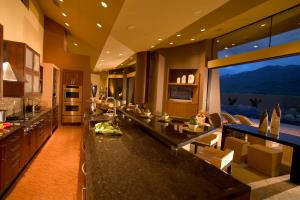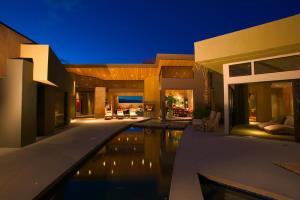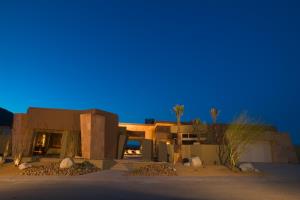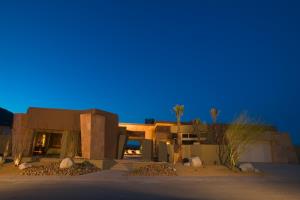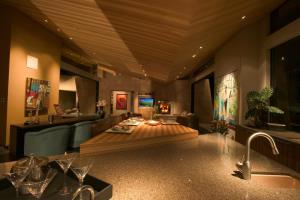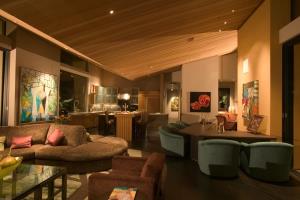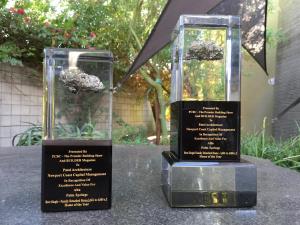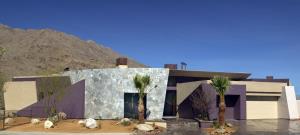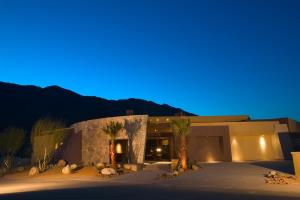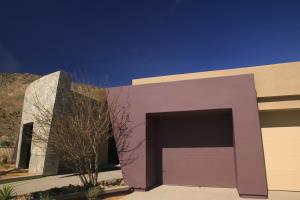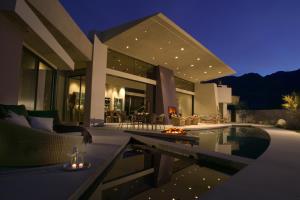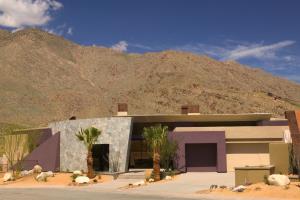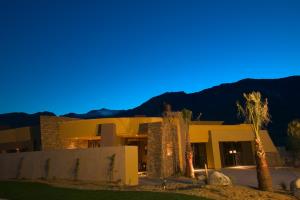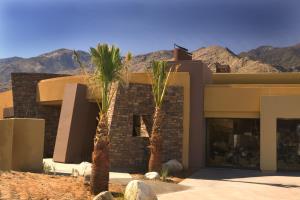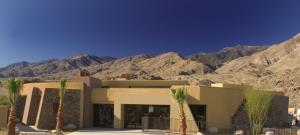Modern Green Architecture: Residential Communities
Luxelakes Black Pearl
Modern Green Architecture
Luxe Lakes Black Pearl
Luxe Lake, Chengdu - Wide Horizon GroupInspired by breathtaking lake views and a desire for a cohesive and unique community, the architectural planning goal was to achieve maximum views and a project that exhibits uniqueness, unity and variety. Spectacular views to the lake beckon the eyes from these homes. Grand spaces are oriented at certain specific angles to lot lines, taking full advantage of the views while minimizing the visual competition of neighboring homes. While these grand spaces open to the privacy of the backyard and pool, bedrooms provide the necessary separation from the public street side. Carefully orchestrated architectural features and components ensure a harmonious streetscape. Various compositions of rooms and natural stone materials gracefully articulated, result in homes that look unique and feel like living in an architectural sculpture. yet they retain the identity of a single community named BLACK PEARL.
Luxelakes Grace Shore
Modern Green Architecture
Luxelakes Grace Shore
Luxe Lake, Chengdu - Wide Horizon GroupApproaching the villa, the sculptural form, natural materials, soft colors and curving walls captivate you, gently leading you over the glass bridge to the entry door. Massing of different size and shaped walls, shadows and textures lead you into the heart of this organic and constantly moving design. Natural stone faced walls, set off against simple elegant forms, together with the shadows emphasizing form and volume. With varying height and articulation of roof lines, one is drawn into the villa, accompanied by sounds of water flowing into reflections of the tranquil entry water feature. The drama of one's personal experience is intensified as one walks through the front door. Walls begin sweeping from the outside, through the transparent glass barriers inside and back again, out the other end to the engaging water view. The hovering vaulted ceiling with its concealed support intensifies this drama, creating the illusion of a floating cover to this indoor/outdoor visual living experience. The inspiration for these villas, came from a sea shell. The mathematical formula from the DaVinci code and the conical shape of the nautilus became the inspiration and derivation for the translation of this villa's design.
Sustainable Features: This home was designed with the environment in mind, using the principles of sustainable design. The goal was to design the building that is environmentally responsible and a healthy place to live. This was achieved by implementing the following building features.
- Energy efficient lighting, heat and cooling.
- Specifying environmentally friendly green building and construction methods.
- Orienting the glazed area and living spaces in such a way that it would require low energy usage.
- Increase day lighting in most frequently used areas.
- Plumbing fixtures with reduced water usage.
Palm Springs Alta
Modern Green Architecture

Alta - Palm Springs
Photographer: Arthur ColemanPalm Springs is revered for the mid-century modern architecture of Wexler, Nentra, Cody and Lautner. In 2006, a new generation of modern home designs by architect Narendra Patel of Patel Architecture at ALTA in Palm Springs has just been awarded the Gold Nugget Grand Award "Home of the Year", thus continuing the tradition of outstanding modern architecture.
ALTA is part community, part abstract vision and part state-of-mind created by visionaries Frank Eder and Kim Bauer of Newport Coast Capital Management. This stunning collection of "New Century Modern" homes fuses architectural creativity, attitude and state-of-the-art construction.
The judges' statement at Gold Nugget awards encapsulates both the architect's and developer's intention: "The butterfly roof lines and bold geometry of this desert contemporary residence might seem esoteric in other markets, but in mid-mod Palm Springs, they are entirely apropos. An inverted roof over the great room and kitchen is augmented by large expanse of retractable glazing, making the most of killer mountain views. This realm spills onto a spacious outdoor pavilion, complete with a floating dining peninsula that juts out over the pool. Its interplay of stone cladding and smooth finished volumes, punctuated by deep openings, is downright artful."
