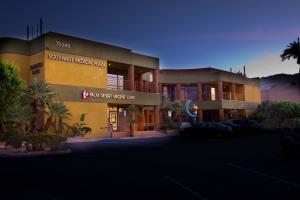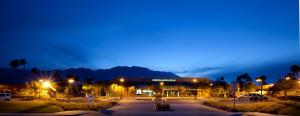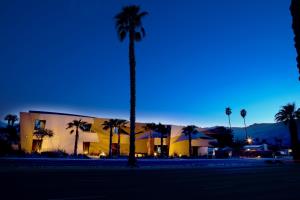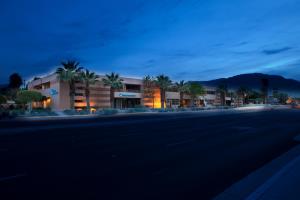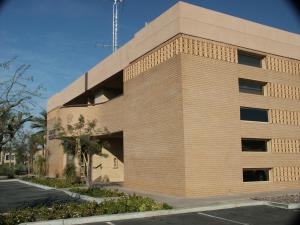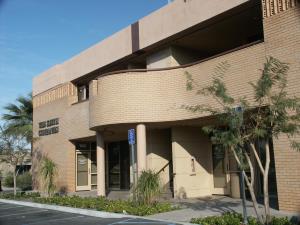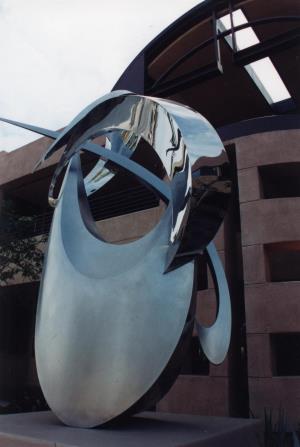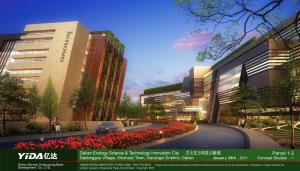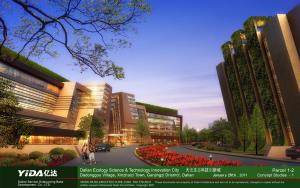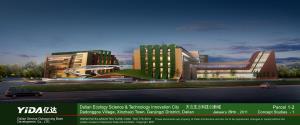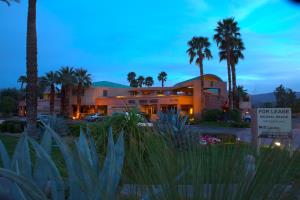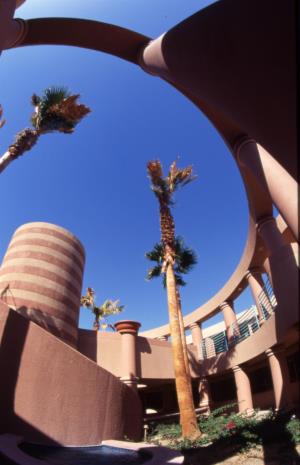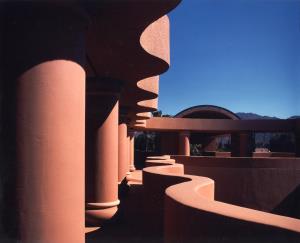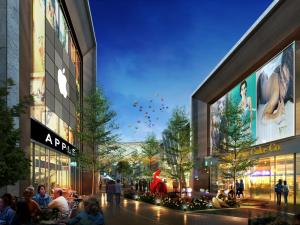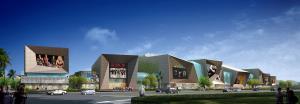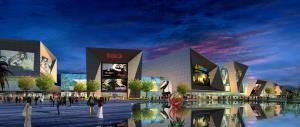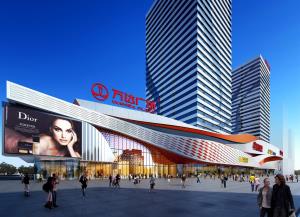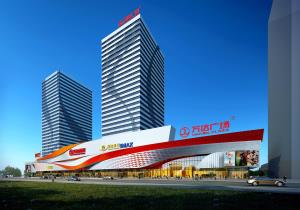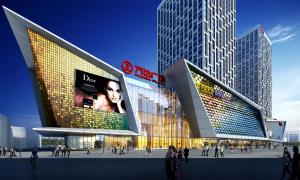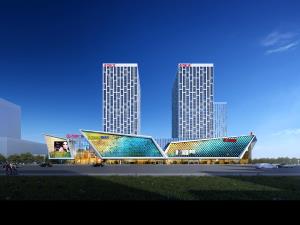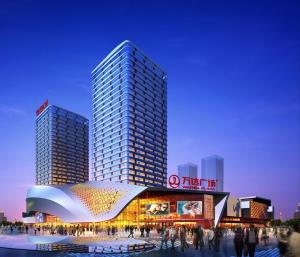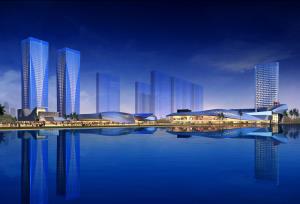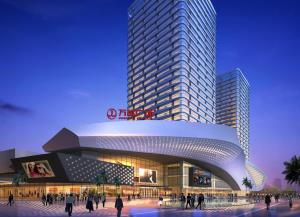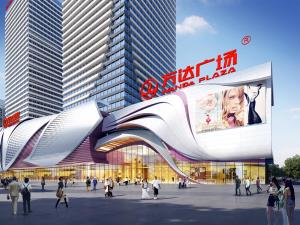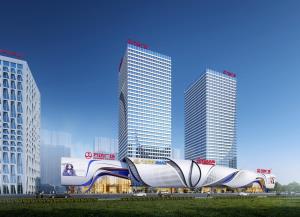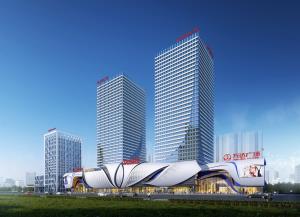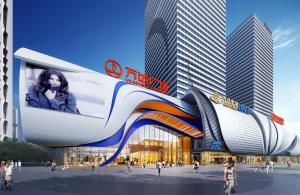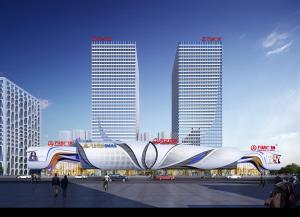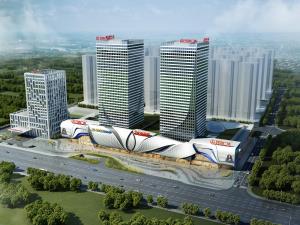Modern Green Architecture: Office
Medical Plaza
Modern Green Architecture
Medical Plaza
Your content for this section goes here. Your content for this section goes here. Your content for this section goes here. Your content for this section goes here. Your content for this section goes here. Your content for this section goes here. Your content for this section goes here. Your content for this section goes here.Morning Star Plaza
Modern Green Architecture
Morning Star Plaza
Your content for this section goes here. Your content for this section goes here. Your content for this section goes here. Your content for this section goes here. Your content for this section goes here. Your content for this section goes here. Your content for this section goes here. Your content for this section goes here.Technology Park Dalian
Modern Green Architecture
Technology Park Dalian
Wall Street West
Modern Green Architecture

Wall Street West
LOCATION: INDIAN WELLS, CALIFORNIAPROJECT SIZE: 41,000 SQ. FT.
OWNER: SURESH SHAH
PHOTOGRAPHER: SOUTHERN EXPOSURE - NICOLAS PIRA
