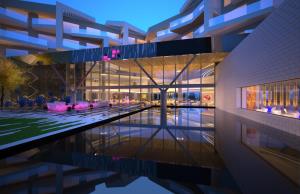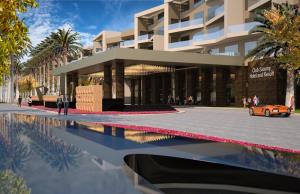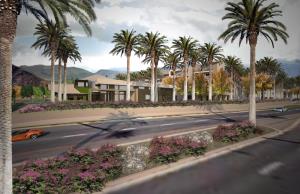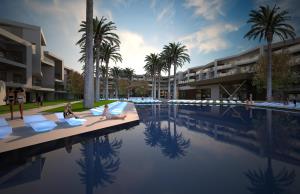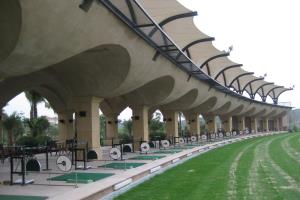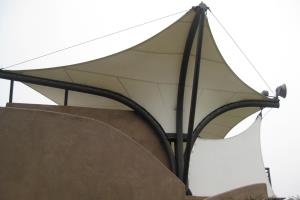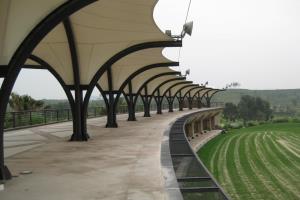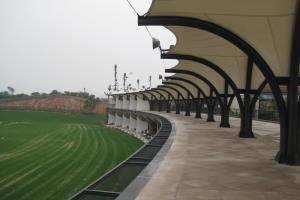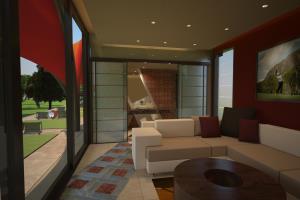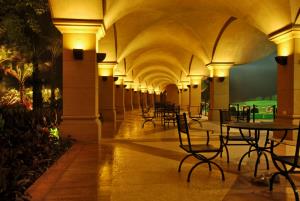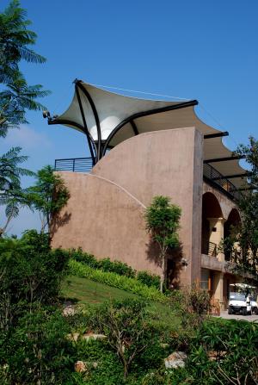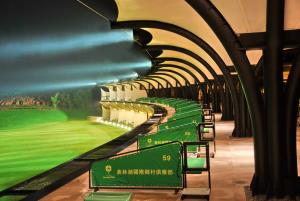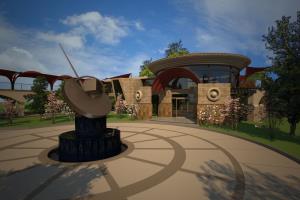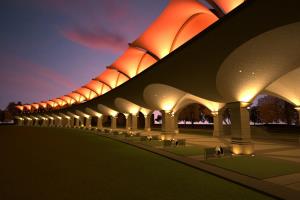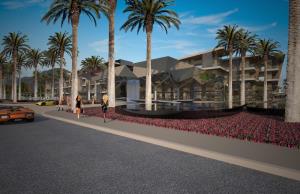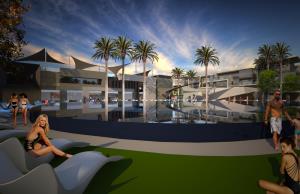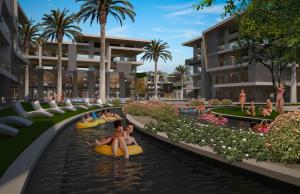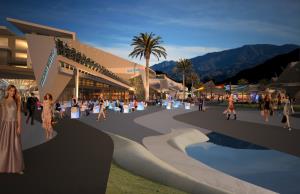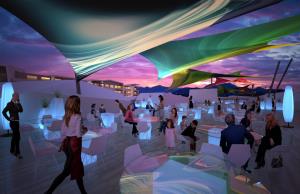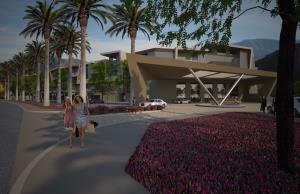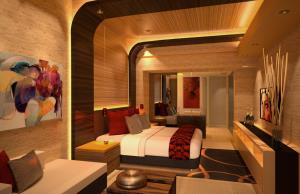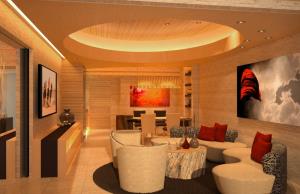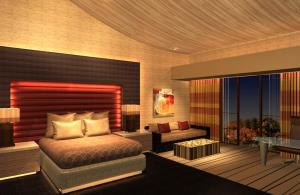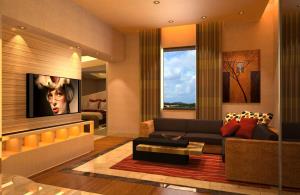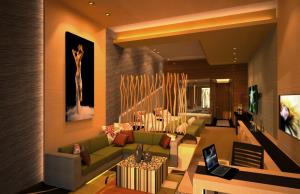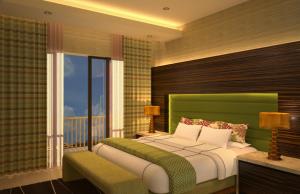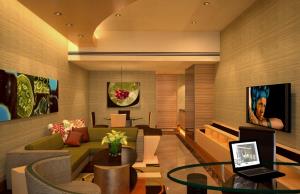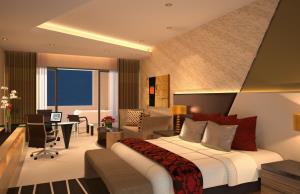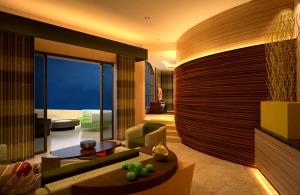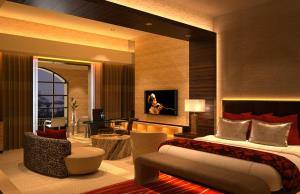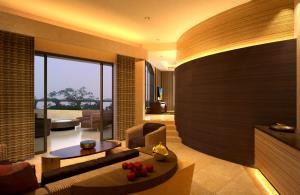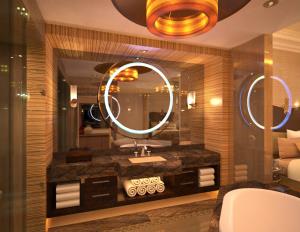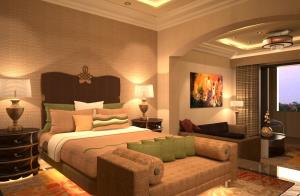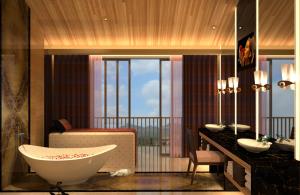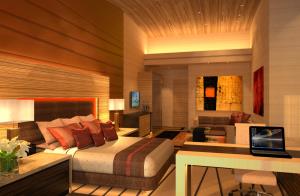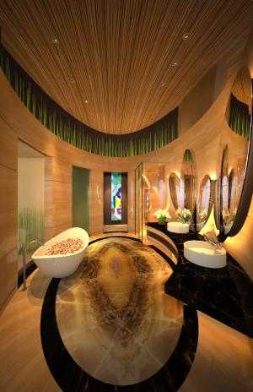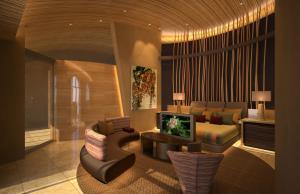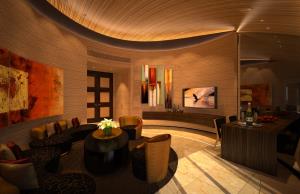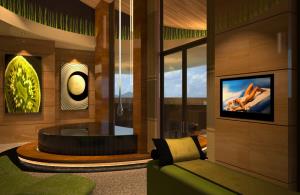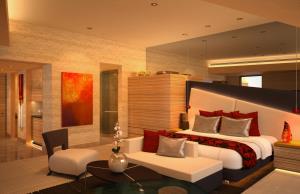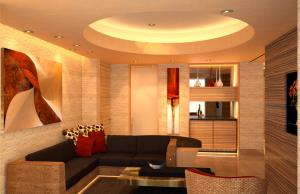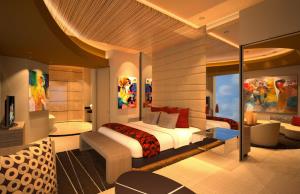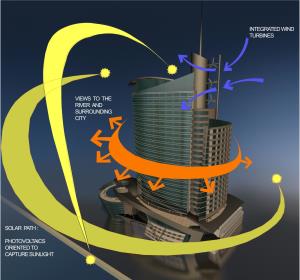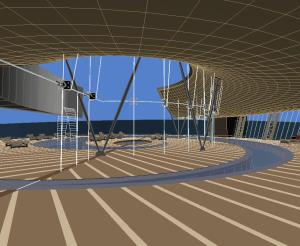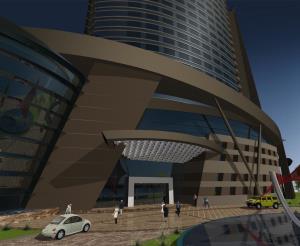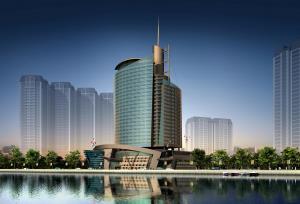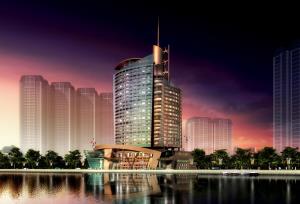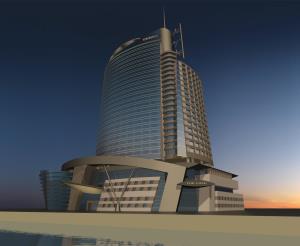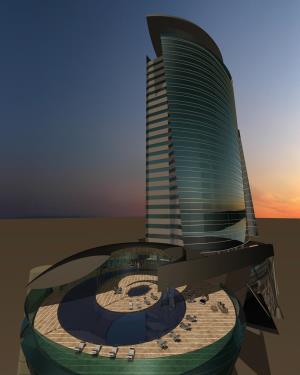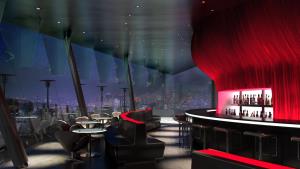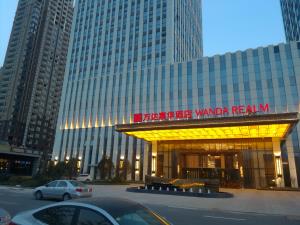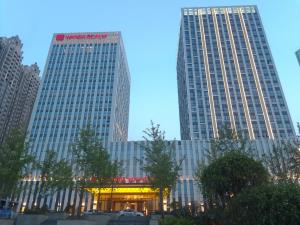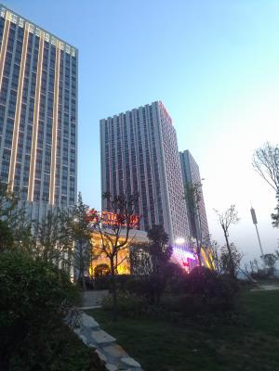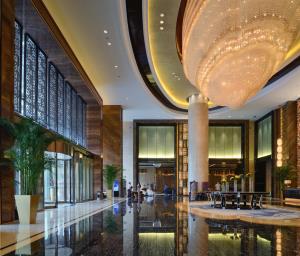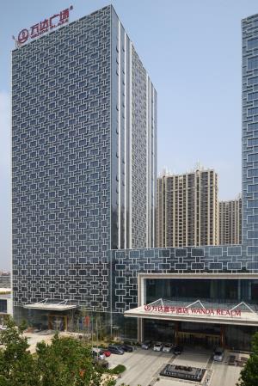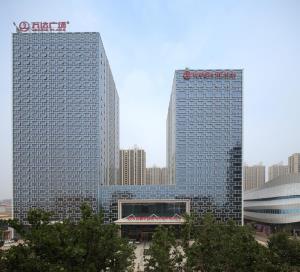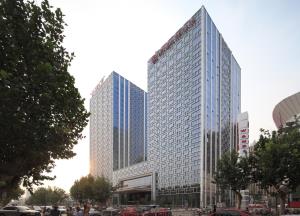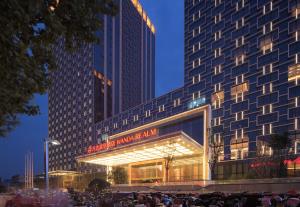Modern Green Architecture: Hospitality
Club Saxony Hotel Resort Cathedral City
Modern Green Architecture
Club Saxony Hotel Resort Cathedral City
Your content for this section goes here. Your content for this section goes here. Your content for this section goes here. Your content for this section goes here. Your content for this section goes here. Your content for this section goes here. Your content for this section goes here. Your content for this section goes here.Golf Driving Range
Modern Green Architecture
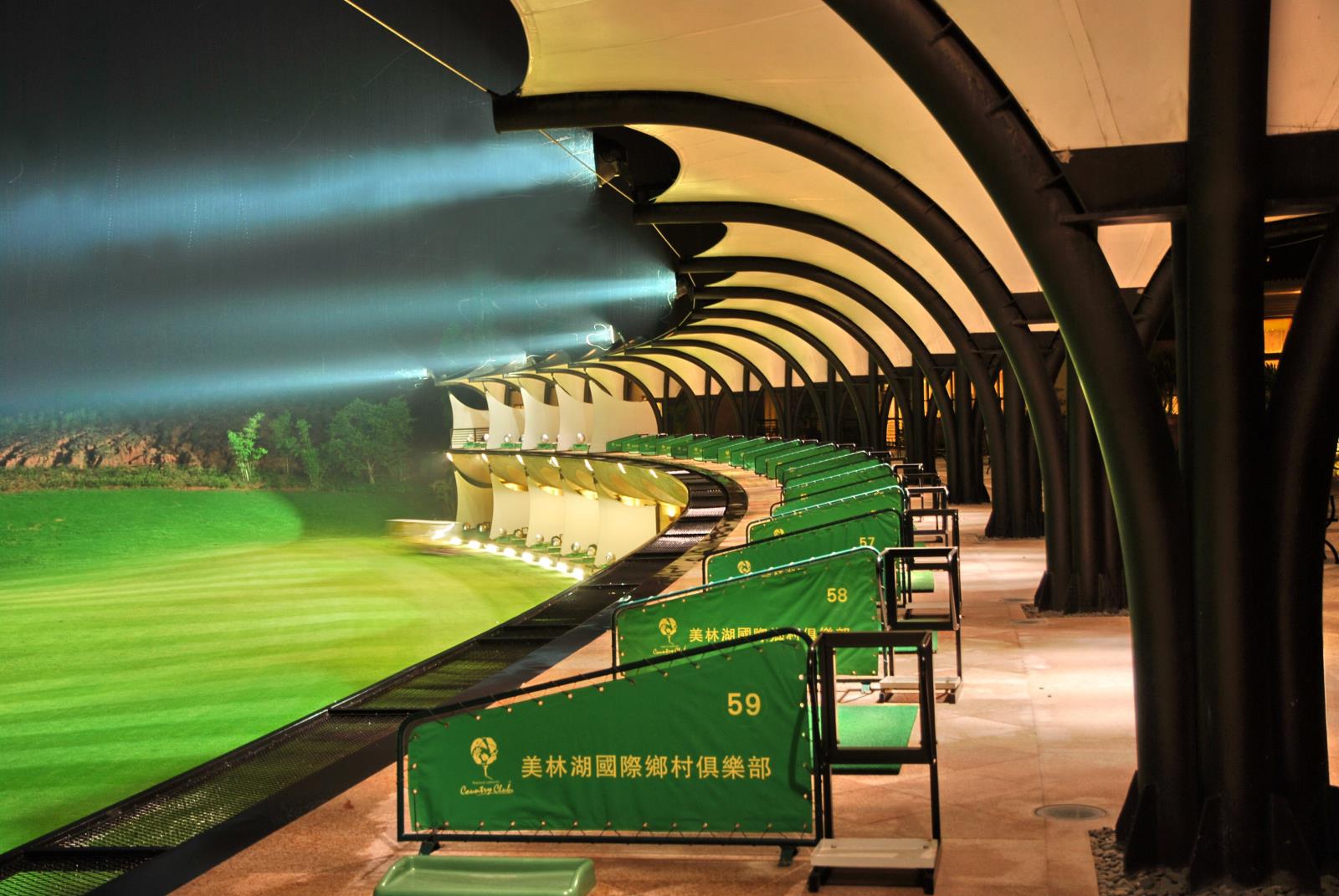
Golf Driving Range
GUANGZHOU, CHINAMayland International Golf Resort
ARCHITECT: PATEL ARCHITECTURE, INC.
PRINCIPAL ARCHITECT: NARENDRA PATEL, A.I.A
Mayland Lake resort is located in Guangzhou district, surrounded by 18-hole Golf course, lake, mountains and world class resort community. It also has the Five Star Resort Hotel including 260 guest rooms, restaurants, ballrooms and conference rooms.
The clubhouse will also have the Golf Spa Boutique Hotel with high end spa, health and fitness center, Ecological food and restaurant, sports and recreational facilities.
The new Driving range is designed for the high-end clients, who pursue international taste, enjoy back to nature leisure resort life, focusing on the city inner circle of Guangzhou and Foshan, covering Pearl River Delta region, extended to Hong Kong, Macao and Taiwan.
Understanding the sensitive setting for the project, the architect Narendra Patel decided to "reinvent the structure as a landscape pavilion or folly," The idea was to create a light and translucent sculptural building, using tensile fabric structure, instead of solid walls. In addition, the upper floor structure became fairly lightweight, reducing the need for heavy foundations, columns and beams. The architects used concrete for the foundation and second-level deck, but designed the rest of the structure as an exercise in tensile fabric and steel. The columns are spaced to allow two golfing stalls between the columns on the ground level.
There are 30 stalls on each level, so, during the high season, 60 golfers can practice at the same time. On the ground floor, there is a grand lobby with reception and administration offices, pro shop, virtual practice room and very dramatic bathrooms and locker rooms. On the upper floor, there is a restaurant with indoor outdoor dining areas. There are four VIP suites on each floor, each equipped with luxurious but playful sitting room, bar and private bathroom with showers. This will allow the guest to experience a whole new Golf lifestyle, in luxury.
The Fabric structure designed by G.H. Bruce Inc. is a major feature of the project. In addition to the experiential pleasure that all the Golfers get, it provides shade from the sun. Our approach to the tensile structure was to develop sun shade that would attach to the Golf range building and in consistent with the architecture of the entire resort, without having to repeat the same style. Rather, it has its own unique character, more like a sculpture that grew out of the Golf course. The tensile structure design is integrated with the Driving range building. Each module is supported by a cluster of four steel tubes, in such a way that it leaves everything around unobstructed. Modules are interconnected with steel tube arch and the fabric. The play of light and texture throughout the project was inspired by the surrounding mountains, lake, Golf course and its dynamic environment. At twilight, the entire building transforms into a glamorous backdrop for the Golf course, as the whole building comes alive with programmable LED lighting.
With sustainable design as one of the most important issue in all our projects, we are not only focusing on environmentally friendly materials but also raising public awareness and educating our clients on the benefits of our design approach, use of materials, and the method of construction for reaching "green" status. Our aim of designing this Driving range project was to create a sustainable solution in a way that reduces the use of non renewable resources, minimizing the environmental impact, and relate people to the natural environment. The benefit of incorporating fabric structure was to have minimal impact on the environment, its ability to enclose large spaces with minimal material and its aesthetic quality.
Grand Laquinta Hotel Resort
Modern Green Architecture
Grand Laquinta Hotel Resort
Your content for this section goes here. Your content for this section goes here. Your content for this section goes here. Your content for this section goes here. Your content for this section goes here. Your content for this section goes here. Your content for this section goes here. Your content for this section goes here.Mayland Hotel Guangzhou
Modern Green Architecture
Mayland Hotel Guangzhou
Your content for this section goes here. Your content for this section goes here. Your content for this section goes here. Your content for this section goes here. Your content for this section goes here. Your content for this section goes here. Your content for this section goes here. Your content for this section goes here.Mayland Spa Resort
Modern Green Architecture
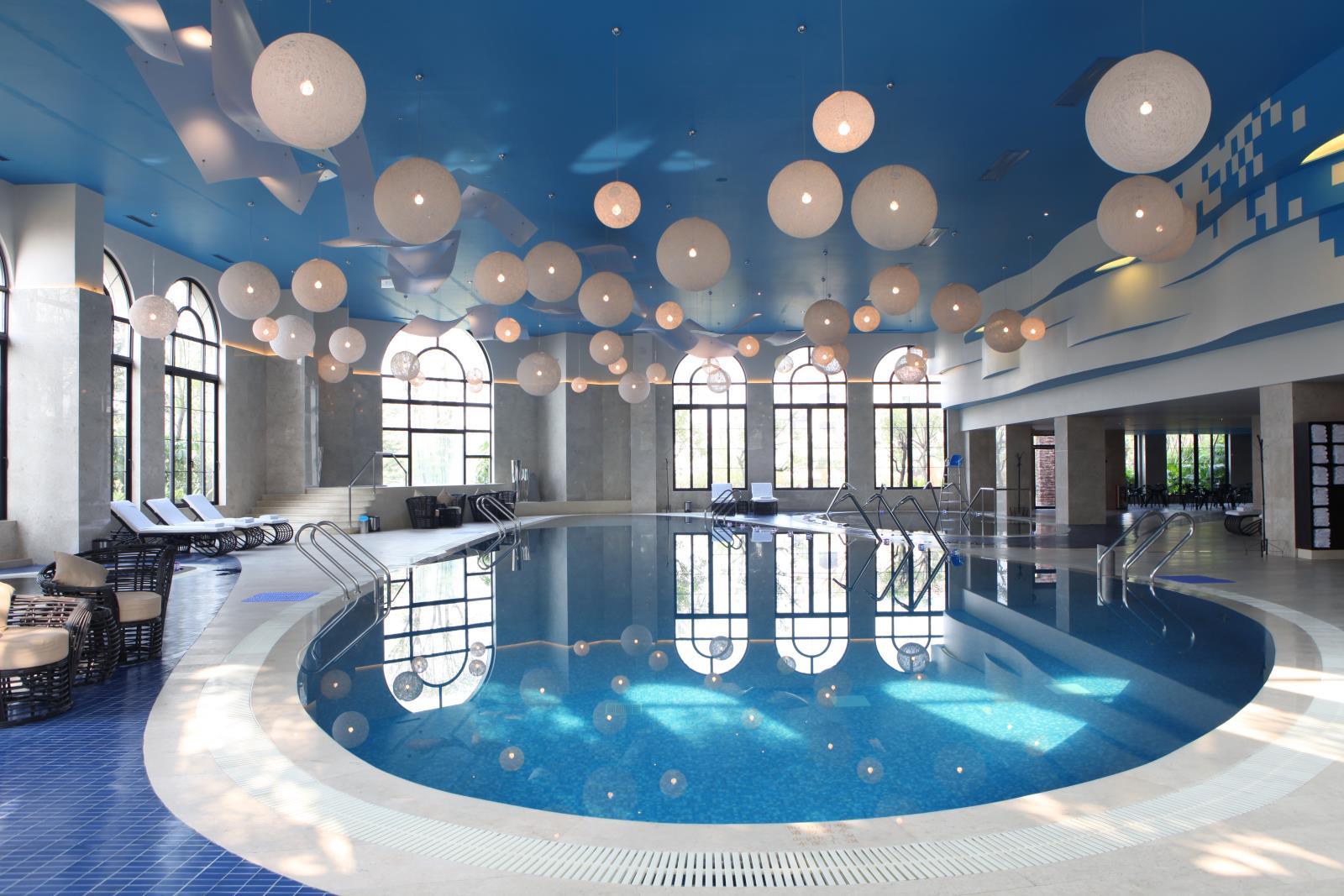
Mayland Spa Resort
Mayland Hot springs Spa, Guangzhou.Interior Design by Patel Architecture Inc.
Mayland Lake resort is located in Guangzhou district, surrounded by 18-hole Golf course, lake, mountains and resort community. It also has the Five Star Resort Hotel including 260 guest rooms, restaurants, ballrooms and conference rooms. As part of the resort hotel, Patel was assigned to design a world class hot springs Spa.
This spa, at Mayland is a scenario of seductive drama, conceived as a sensory experience in which the reality is mixed with the dream world. With an esthetic opposite to Spanish style of the main hotel in which it is placed, the Spa has been conceived to produce a relaxing effect by means of its fluid shapes.
The space is divided in to dry and wet zones. This is further divided in to sauna, treatment rooms, steam baths. There are several pools filled with natural hot springs mineral water. The ceiling design in the pool area emulates the effect of the water in the sky with bird like organic shaped white translucent objects floating. Internally lighted spheres suspended above the indoor pools fills the space, reflections in the water makes it magical. German engineered hydro therapy jet system in the specialty pool, fun filled play pool for the children, lighting design- all of these traits turn the pool area in to the undisputed center of wellbeing.
On the long journey up from the depth of the earth through the porous rock mass, water reach in minerals is extracted to the surface and used to fill the hot springs pools. These elements are renowned for their regenerative and curing effects. Exhibits of this scientific phenomena as well as hot springs museum display is designed on the main entry floor to enhance the public awareness education.
Design of the fluid shapes and spaces, relaxing colors, the spa at Mayland is a therapy in itself.
The showers with hydro massage to relax shoulder tension are divided by translucent curved glass with LED lighting.
Whether to be purified, revitalized, to establish harmony of body and mind, or to relax, the interior design of this spa is created to fulfill all of this in Zen inspired pure concepts.
Net Zero Hotel
Modern Green Architecture
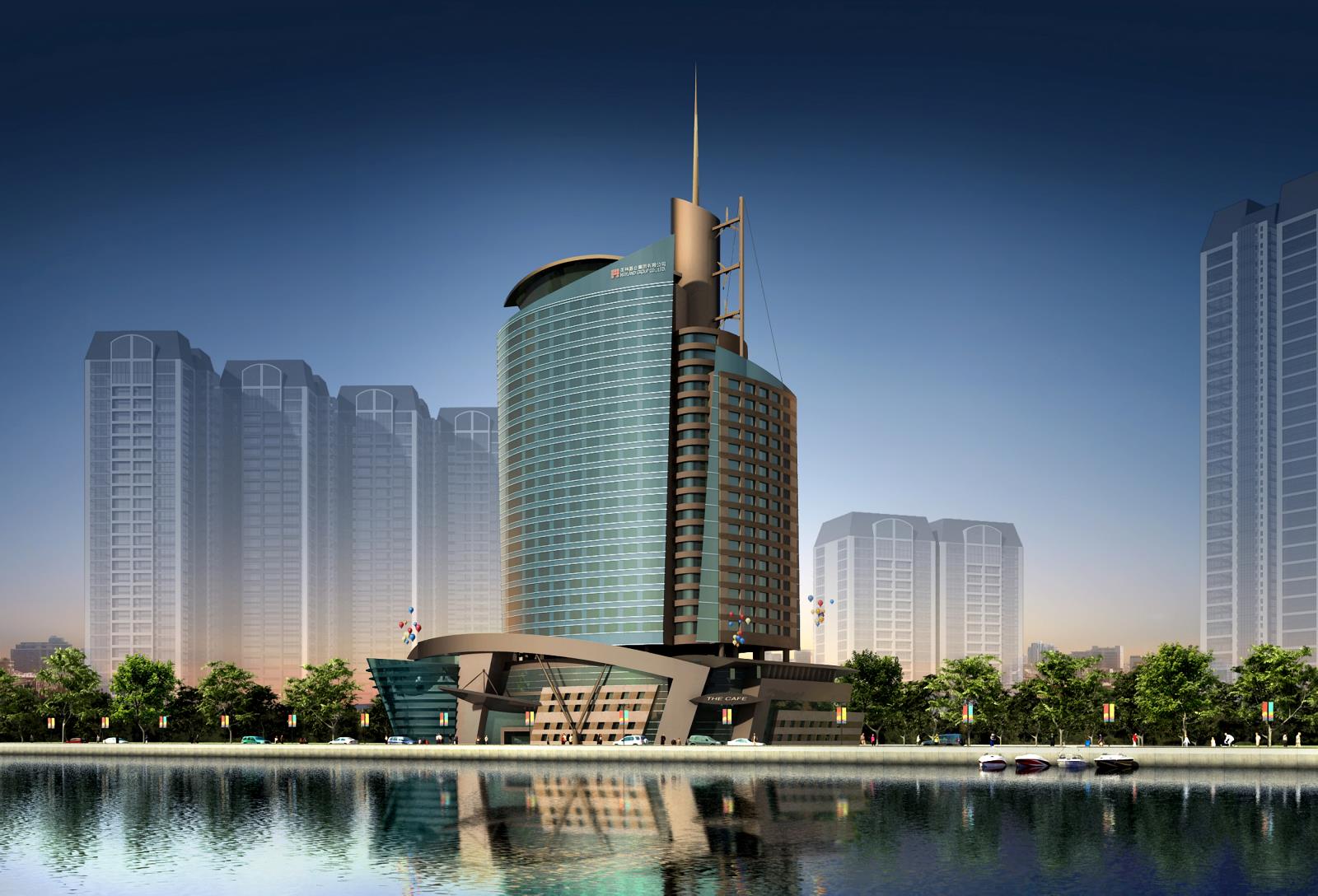
Net Zero Hotel
Architect: Narendra Patel AIAPatel Architecture Inc.
GUANGZHOU SEASIDE HOTEL, CHINA 美林海岸酒店
Prestigiously sited with Zhujiang River facing views, the Mayland Seaside Hotel is designed to form an important centerpiece, and present an image of high-end, modern, sophisticated Five Star business hotel. This will also rejuvenate and breathe life into Pazhou Business fair circle. Portions of the north and east side of the building have the architectural vocabulary to have respect, harmony and communication with the surrounding Pazhou business fair circle and the complex of Mayland Seashore Garden. Yet, it stands out as an iconic landmark with great proud holding a bright spot on Guangzhou skyline. Viewed from all sides, and across the river, with its sail like facades and scalloped crowns, it will be an arresting, welcomed new addition to the city form. Architecture of the MSH is not a style that can be instantly recognized, but an architecture that emerges through a specific team-based process. This includes sensibility to social responsiveness, energy use, urbanism and ecological awareness.美林海岸酒店面对珠江,位置优越,其设计目标在于成为一个中心地标,表象高端现代考究的商务酒店。扒州尚无圈将因而增色。塔楼的北面和东面的建筑语汇尊重隔江扒州商业区和临近美林海岸花园,形成协调和呼应;同时显出其独特性,在广州天际线成为一个杰出的亮点。从各个方向和从河的对岸看,它的帆状立面和扇贝屋顶 将吸引目光而且广受欢迎。美林海岸酒店的建筑并不是一看就可以归类,而是源自多层的考虑,包括社会责任,能源利用,都市发展,和社会意识等等。
THE GEOMETRY建筑几何学
The geometry of the tower at MSH is straight forward being based on a simple faceted cylindrical geometry which maximizes repetition in the glazing panels in most areas. The shape of the south and eastern facades with its sweeping curve, produces increased floor areas. The extensions of the facades beyond the enclosure of the tower building are called "fins" and "sails". Trimmed like a sail on a yacht, the fins and sails serve to lessen effects of wind, sun and rain on the façade but most importantly, they are cladded with photovoltaic panels.美林海岸酒店塔身的几何关系是直接了当的多边圆筒形,相同尺寸的玻璃尽可能重复。南面和东面的圆弧使得搂面增加。从塔楼外墙面伸出的板像鱼的鳍和船的帆,可以减少风雨直接达到墙面,更重要的是这些板是发电的太阳能板。
ARCHITECTURAL ANALYSIS- ENTRY & LOBBY建筑分析-主入口和门厅
The suspended steel and wood assemblage over the main entry is used to provide an external social/ public space and to harmonize the space between the lobby and the area outside of the entry. To extend the effect of transparency over the full day/ night cycle, the lobby lighting will be designed with strong up lights, so that the lobby ceiling inside and the suspended canopy outside appears as one, and enhance the sense of arrival. Strong geometry is used to set a heroic scale to the interior of the lobby. Inverted glass cone, reached by connecting walkway over the water, houses a lounge area and bar on the lobby floor, large ballroom with 2 story height on the second floor. The top of the glass cone will have indoor/ outdoor pool & spa.主入口上方悬吊的钢与木组件提供户外公共空间同时调和了大厅和大门外部。为增加白天夜晚连续通透的效果大厅的灯光以往上投射为主,使得大厅的天花和户外的雨遮连成一气,增强到达的感觉。大堂采大胆的几何形以强调大气,倒玻璃锥可由水上得步道到达,里面,一楼是酒吧和休息厅,二楼是两层高的宴会厅,顶上则有室内和室外的泳池和理疗房。
ARCHITECTURAL ANALYSIS- THE TOWER BASE建筑分析---群楼
The soaring, sculpture tower grows out of the carefully composed massive stone cladded four story high base. The choice of stone, color and pattern is important as it not only reflects a slight glimpse of the existing buildings around it, but also creates a human, earthy texture to the building at the ground level. One of the significant features of this design is the manner in which these stone cladded forms are skillfully manipulated to construct a set of intricate relationships to the diverse architectural context that surrounds the site. Within the pedestrian's gaze, a series of two, three and four story forms present themselves at every turn to give a warm, tactile visual field. It is the perceptiveness of the architectural approach here that is articulated.轻巧流线的塔身从四层楼以石材雕凿的基座长出来。石材的选择,颜色,样式都很重要,它得呼应周边建筑,同时要给予适当的人的,亲近地的感觉和尺度。石材的砌法得十分讲究,以呼应周边多样的建筑风格。在行人视线所及的范围,一系列,二层楼,三层楼,和四层楼的造型变换组合给予丰富亲切的视野。以建筑的手法来达到丰富而贴切的感官体验。
THE PURSUIT OF GREENEST FIVE STAR HOTEL IN THE WORLD 追求全世界最绿色的五星级酒店
Unique to this building and rising to the challenge of incorporating renewable energy solutions with sustainable architecture, the design provides for wind turbines on the upper portion of the tower and massive array of photovoltaic panels covering the entire south façade. Also, in the basement, there is a provision to incorporate a fuel cell power generator. It is safe, clean and quiet, running on clean natural gas to efficiently produce electricity and heat for hot water. It burns no fuel. Due to the greatly reduced CO2 emissions and use of fewer natural resources, this system is better for the environment and economical to run.此栋建筑以顶层的风轮和大量的太阳能板结合建筑造型来解决可持续发展的绿色建筑挑战。在地下层则设有燃料电磁(Fuel Cell)的发电机,干净安全有无噪音,发电之外的副产品只有热和水,不烧石化燃料,不产生二氧化碳,即经济又符合环保原则。
DESIGN FOR CARBON-FREE LUXURY无碳而高级的设计
The phrase "zero carbon" or "net" zero meaning that a building's carbon emissions are offset by the generation of energy through non-carbon-emitting means. This is also known as the building produces more renewable energy on site on an annual basis than any non-renewable energy it consumes. The proposed ground breaking design of the Mayland Seaside Hotel will be the first in the world and is expected to be the most energy-efficient five star hotel ever built."零碳"的意思是建筑物的碳排弃由干净能源补偿过来。也被定义为建筑物每年在现场制造的干净能源超过传统(有污染)能源的消耗。我们建议的美林海岸酒店的设计将是全世界最节约能源的五星级酒店。
HIGH PERFORMANCE PROJECTED DESIGN GOALS 高效益的设计目标
Annual purchase energy use 56 KBTU/ FT2 (638 MJ/ M2) 年采购能源Annual Carbon Footprint (Predicted) 100 Kg/ Co2/ M2 年碳排弃(预测)
(Smallest carbon footprint in the world for Five Star Hotel) (全世界最低碳排弃量的五星级酒店)
SUSTAINABLE FEATURES 可持续发展的设计
- Wind turbines: 风车 - Generates electricity 发电
- Photovoltaic panels: 太阳能板 - Generates electricity 发电
- Fuel cell system: 燃料电池 - Generates electricity and heat for hot water 发电,供热或热水
- Waste water treatment system: 污水处理系统 - Separates water system for toilets that will run with treated gray water 厕所利用处理过的"灰水"
- Heating and cooling systems: 制热暖及冷却 - High performance- Low energy 高效,低能耗
- Glass: 玻璃 - High performance- Low E Glass 高效,低导热
- Certain Walls: 幕墙 - Intelligent glass system 智能型玻璃系统
INTEGRATED WIND POWER
Mayland Seaside Hotel will be the world's first five star Hotel to include large scale wind turbines in its structure. The hotel has three, eight meter diameter wind turbines expected to generate 300 megawatts per year. The locations of the turbines are to take maximum advantage of the air flow and for improved energy generation output. Guangzhou has an average wind speed of 4 - 6 m / s (9 - 12 mph) and the wind directions vary from southeast to south west. The turbines are expected to provide 10% of building's energy needs. Wind power- integrated in to the design of the building is one of the distinct features of the hotel.整合风力设计
美林海岸酒店将是全世界第一座运用大型风车发电的五星级酒店。酒店楼顶装置的三组八米直径的风车每年有300 千瓦的发电量。风车位于能够捕捉最大风能的地方。广州的平均风速4-6 米/秒 (9-12英里/小时)风向东南到西南。这三组风车的发电量占酒店动力需求量的十分之一。风力发电与建筑造型结合是本栋建筑的一大特色。
PHOTOVOLTAIC PANELS
Patel Architecture is taking advantage of the tropical sun, using solar electric panels on the south façade. The curtain wall design of the south glass wall will have Photovoltaic (PV) technology integrated in to more than 2800 m2 (29000 sq.ft.) of the façade glass. In all, the hotel's PV technology will have a 280,000 kWh capacity. Generating electricity at the site where it will be used reduces the losses that come from handling and distributing it.太阳能光电板
帕德尔建筑师利用亚热带充足的太阳光采用太阳能光电板作为朝南的外墙面。
朝南的幕墙包括了2800 平方米(29,000平方英尺)整合性的光电板,每小时这些光电板可以产生280,000 千瓦的电力。
就地发电同时节约了在输送过中的电力漏失。
FUELCELL POWER GENERATION SYSTEM
The Fuel cell power solution is an ultra-efficient natural gas driven combined cooling, heat and power solution, capable of satisfying your building's energy needs with or without the grid. Flexibility, high efficiency, and environmental benefits are hallmark characteristics of this product.燃料电池发电系统
燃料电池电力是利用天然气体,结合制冷,制热和发电的极有效的办法,可以接上电网也可以独立满足建筑物的能源需要。弹性,高效益,和环保是这个系统的特色。 Microturbines
Configurations of three, four, five or six 60 kW microturbines producing gross electric power outputs of 180, 240, 300 and 360 kW respectively. Their patented air-bearings enable them to operate lubricant-free for thousands of hours between scheduled maintenance intervals. Inverter-based power conversion simplifies interconnection with the grid.
微型发电机
连结三到六套的60 千瓦的微型发电机组可以产生180,240,300 和360千瓦。 采用专利的空气承载运转使得维修周期当中可以数千小时不需要润滑油。它的直流-交流变电有助于连结电网。 Double-effect Absorption Chiller
These highly efficient exhaust driven chillers generate an output rate of 130% - 30% higher than the waste heat it absorbs. A supplemental heat exchanger is available to switch to heating mode, increasing the overall annual efficiency of the device.
双倍效果的吸收式制冷机
这种高效排气式制冷机所产生的热量是它能吸收的130% 至30%,因而增加一套热交换器已增加效益。
Fuel cell power solutions save energy by being twice as efficient as traditional energy resources, such as grid purchased electricity, electrically driven cooling, and natural gas heating. Saving energy means saving money.
燃料电池的节能效益是传统能,如来自电网的能源,电力制冷和天然气制热等的两倍。省电就是省钱。
-
The emissions benefits are threefold:
- Carbon dioxide emissions reduction,
- Pollutant (e.g. NOx, SO2) emissions reduction, and
- Reduction in the leakage emissions of organic refrigerants, which may be either ozone depleting and/or very effective greenhouse gases.
-
废气排放的三大优势
- 氧碳化合物排放减低。
- 污染物(也就是氮氧化合物及二氧化硫)减低。
- 有机冷媒泄漏减少,也就是减少导致臭氧层破坏的温室气体。
MAYLAND SEASIDE HOTEL 广州美林海岸酒店
GUANGZHOU, CHINA
- Lot area: 3560m2 占地面积
- Total construction area 46085m2 总建筑面积
- Over ground construction area 31123m2 地面以上建筑面积
- Underground construction area 14962m2 地下层建筑面积
- Construction foundation area 3560m2 建筑基础面积
- Volume 2.49 容积
- Construction density 23.5% 建筑密度
- Green ratio 33.6% 绿化率
- Parking lot: Underground: 280 vehicles 停车
- SET BACKS 建筑退缩
- East side- 10 meters from the road 东面-距道路10米
- South side- 15 meters from the road 南面--- 距道路15米
- Total Guest Rooms (Proposed): 373
- Total Building Height (Proposed - top of restaurant): 108.5 m
- Total Building Height (Proposed - top of elevator tower): 123.1 m
- Total Building Height (Proposed) with spire: 154 m
- Total Floors (Proposed): 26 (plus restaurant) and 3 basement floors
ARCHITECTURAL FORM AND EXPRESSION建筑造型及表现
The character, form and composition of the hotel tower and the base are designed to fit appropriately in the Pazhou business districts and by the residential community of Mayland Seashore Garden.The curved shaped suspended glass façade is oriented towards the south taking maximum advantage of the Zhujiang River and maximum sun exposure for the photovoltaic panels. The east façade is composed of stone and glass. The north side is also composed of stone cladding and glass with a pattern that gives the new building a sense of harmony and appropriateness. This side is facing the existing residential towers of the Mayland Seashore Garden.
The form of the tower response to the various site constraints and opportunities. The tower has integrated wind turbines as part of the architectural feature to generate electricity. At the top of the tower there is a restaurant and a night club with a panoramic view to the city. Portion of the cantilevered clear glass floor will be an exciting feature that will allow the visitors and guests to experience breath taking views and entertainment. The restaurant will also have outdoor terrace dinning within protected glass surrounding.
Each façade respond differently to their orientations; high performance externally treated photovoltaic panels collects the solar energy while the north face is more transparent allowing the benefit of the cooler ambient light.
Mayland Seaside Hotel is designed to have enlightened built environment, further invigorated by artistic vision reflecting both Mr. Liu's spirit embodied in this development and it's international status.
美林海岸酒店的塔楼和群楼的建筑形式和风格计配合及融入朱江对岸扒州会展商业区和邻近的美林海岸花园住宅区。
弧形的玻璃幕墙面向南面的珠江,充利用到地点优势和借景的机会,同时也用足南向的太阳能发电。东面则采玻璃和石材的搭配,北面也以石材与玻璃的组合来对应对面美林海岸花园住宅塔楼,取得一个适当的协调关系。
塔楼的造型因应周遭的限制和机会而变化。用于发电的大风扇设计成塔楼的建筑特色。楼顶的餐厅俱乐部享受360 度的城市景观,走在出挑的透明玻璃地板将是一个新鲜刺激的体验。屋顶的露天座位也是一大特色。
外墙各面根据朝向的不同而设计。南向设计有太阳能板,北向则较为透明以得到充分的自然光。
美林海岸酒店设计成最佳的人为环境,再加上艺术的创新和活力充分反映刘先生的眼光和追求,并达到国际的最高水平。
