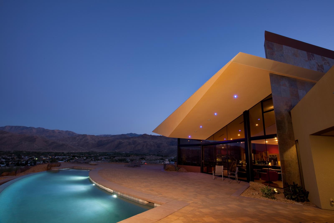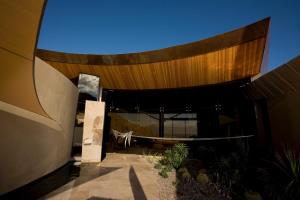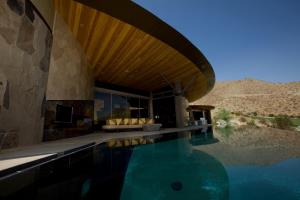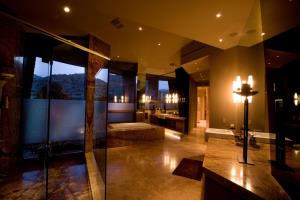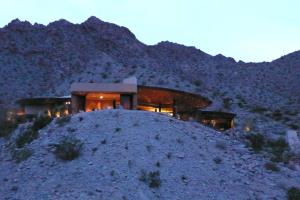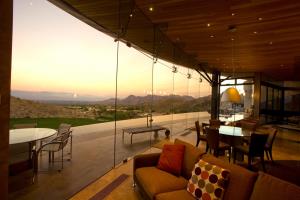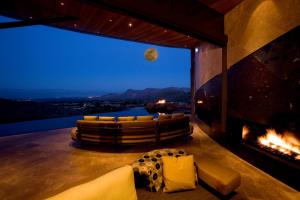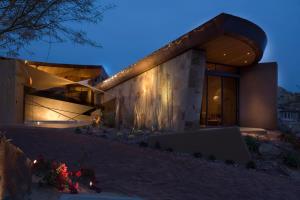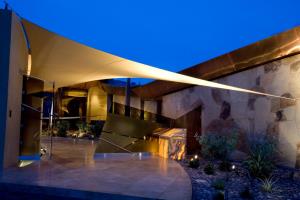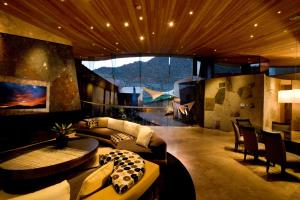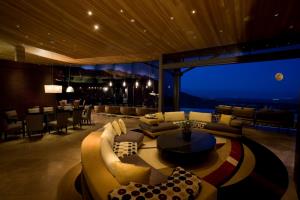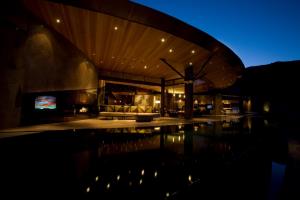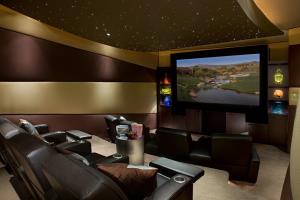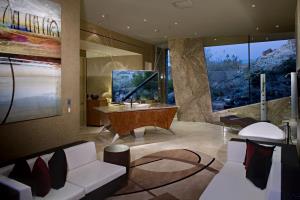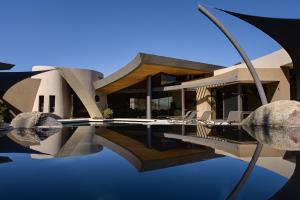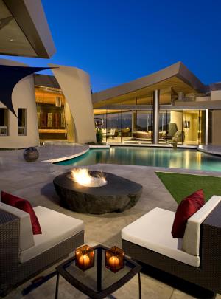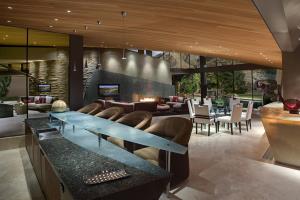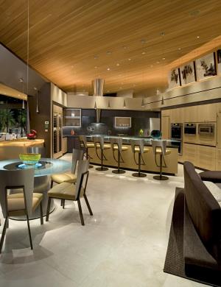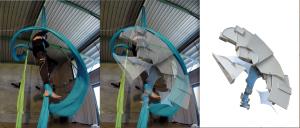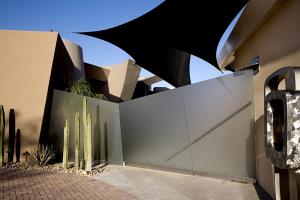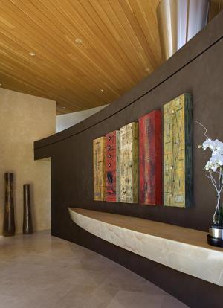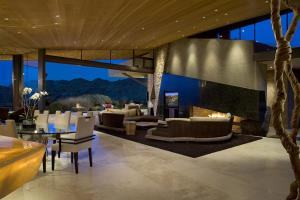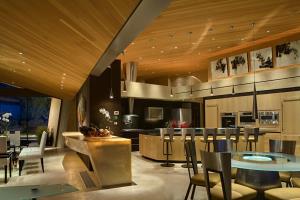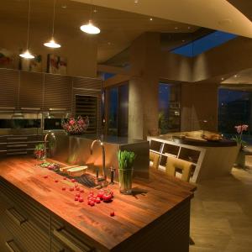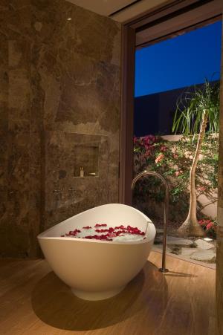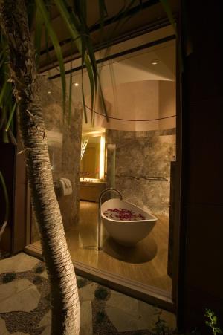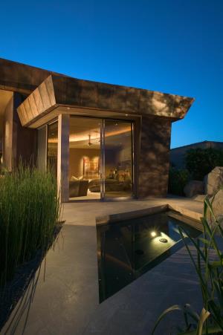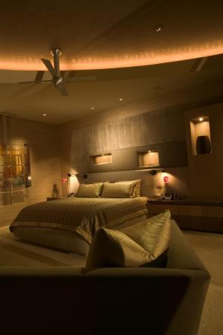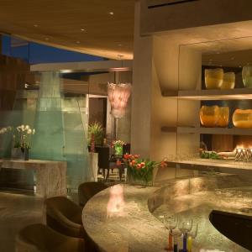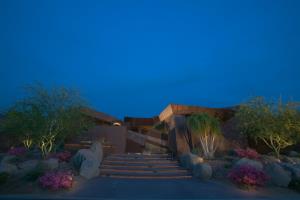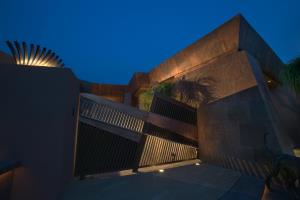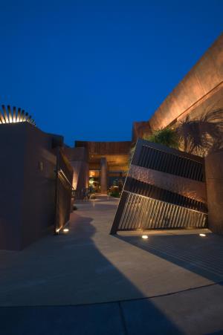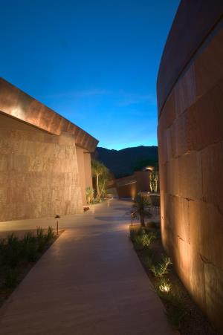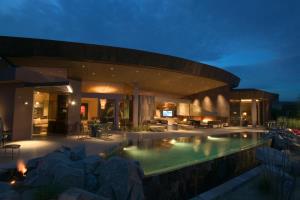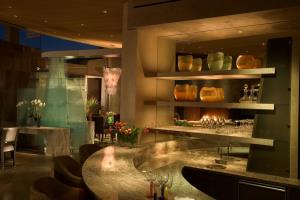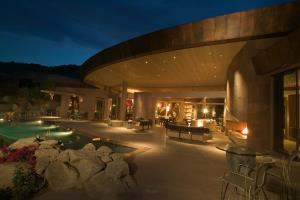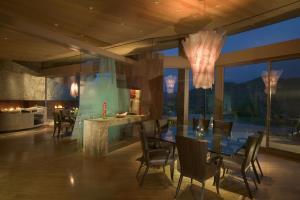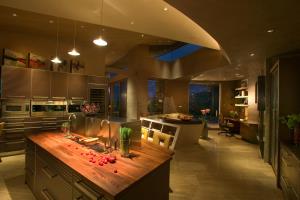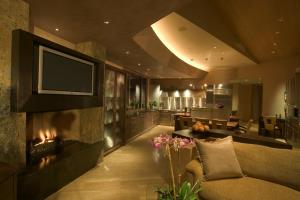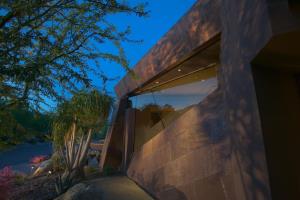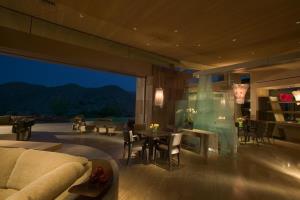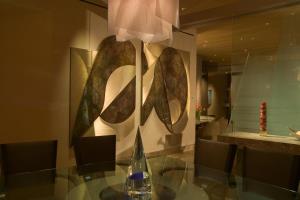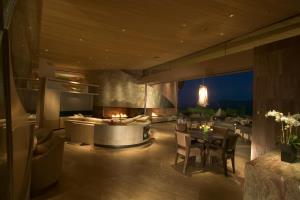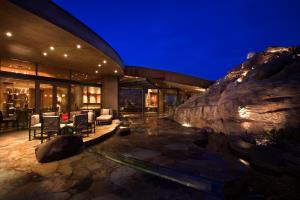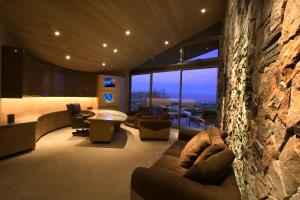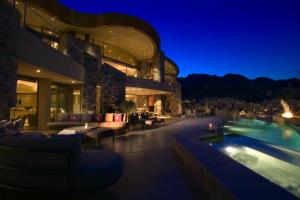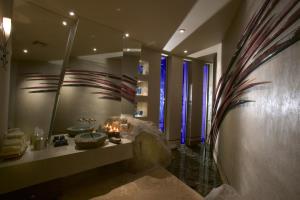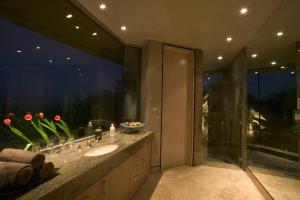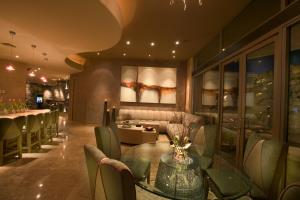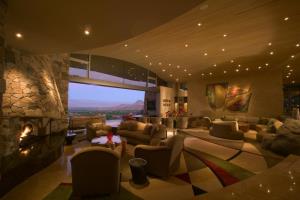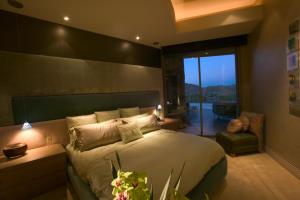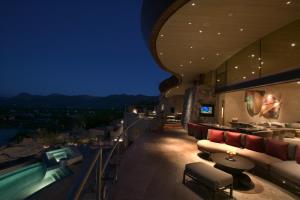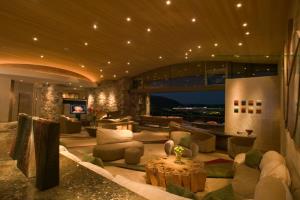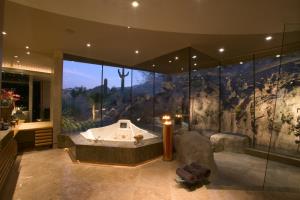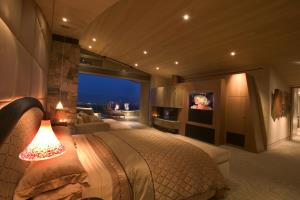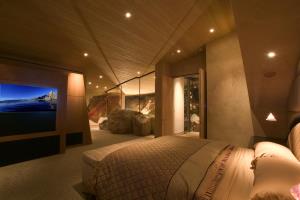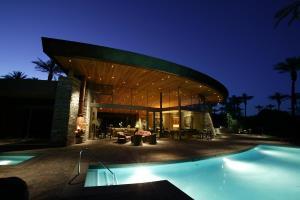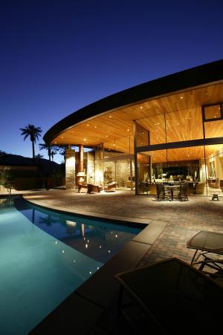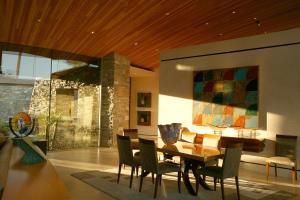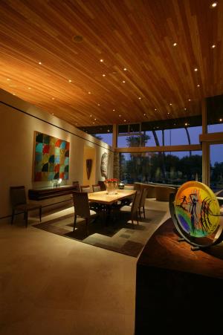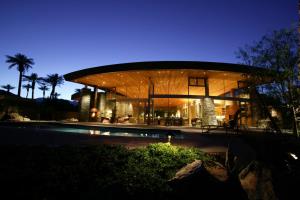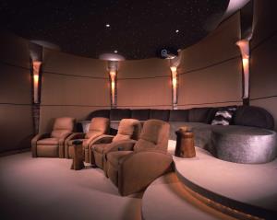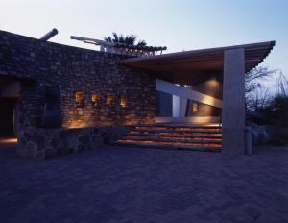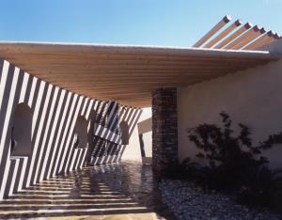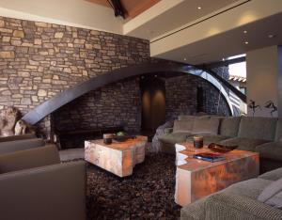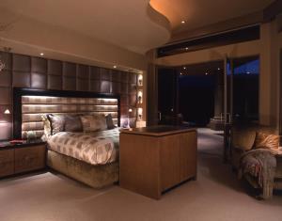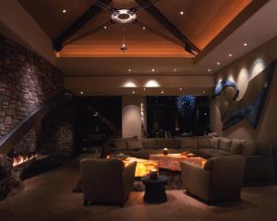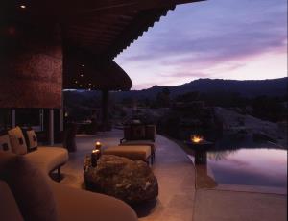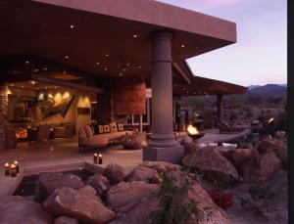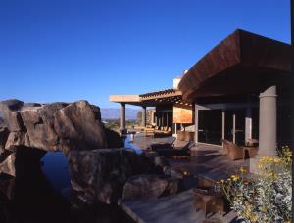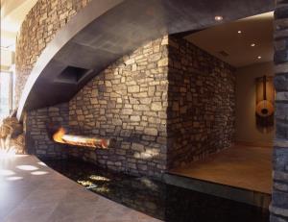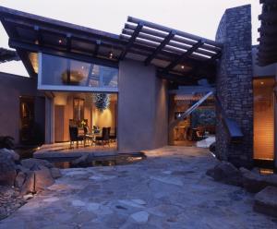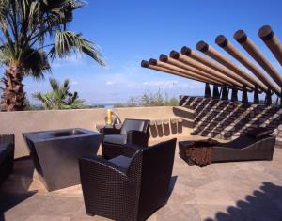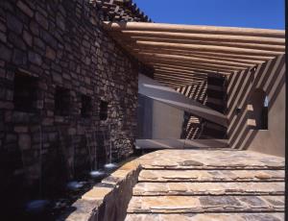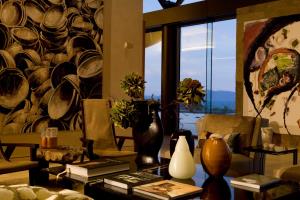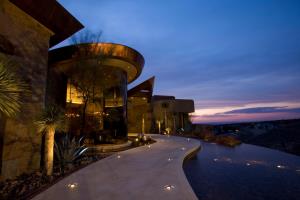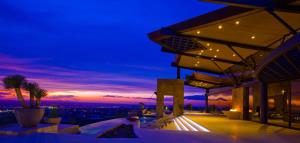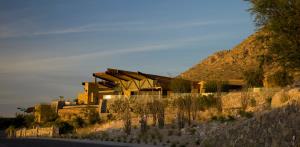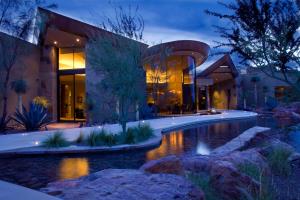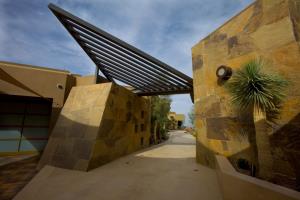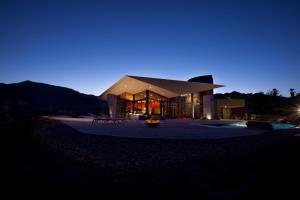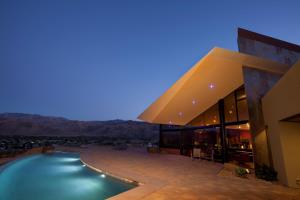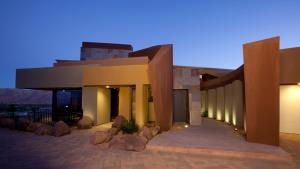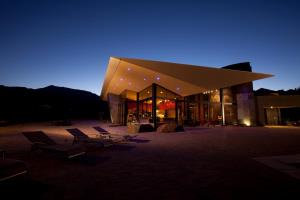Modern Green Architecture: Custom Homes
Desert Blossom
Modern Green Architecture: Custom Homes
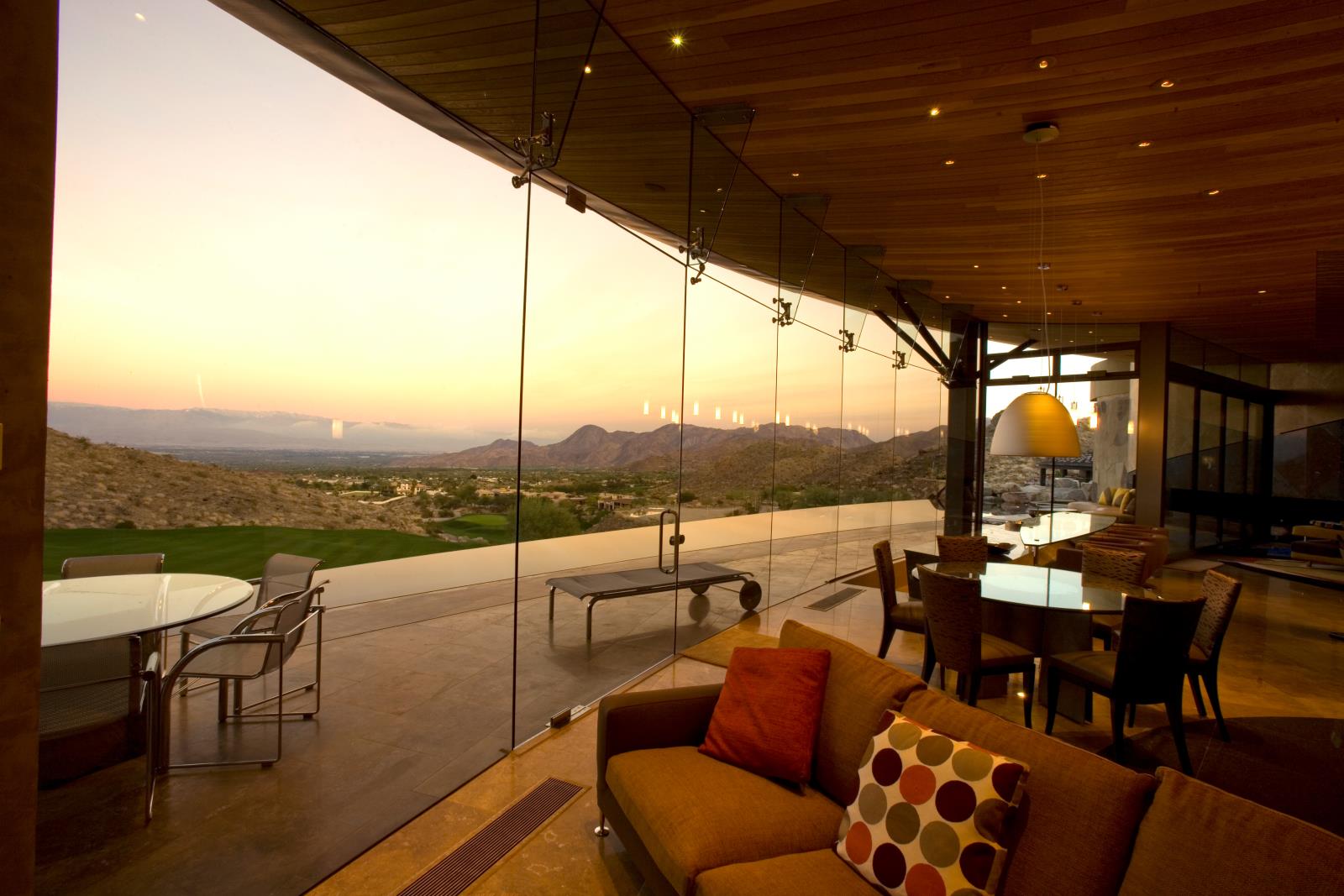
Desert Blossom
Architect & Interiors: Patel Architecture - Narendra Patel, AIAGeneral Contractor: Power Construction
Home Theatre Electronics: Avir - Palm Desert
Photography: Arthur Coleman
Drawing equally on tangible and intangible sources of inspiration, Architect Narendra Patel fashioned a custom home for a private client with International business to suit their life style. A well-protected structure that emerges out of a mountain and expands into a stately desert landscape. The entry gate has internally lighted Onyx form, that penetrates through the glass and opens to a large luscious courtyard with a reflecting pool. There is a separate guest house with independent entry, which is almost as sumptuous as the master suite with wet bar entertainment center, and a private large terrace and view to the fairway. The large great room, family room, morning room, and master suites, are designed to have a seamless connection between the indoors and outdoors. When all the pocket doors are open this house seems to recede into the background as the sculptural desert landscape comes into focus. Patel furthered the image of a tropical oasis by bringing some surprising natural elements inside. The bold geometric forms add a fittingly reverential aura to what is, especially in an arid climate, a sacred commodity.
Desert Reflections
Modern Green Architecture: Custom Homes
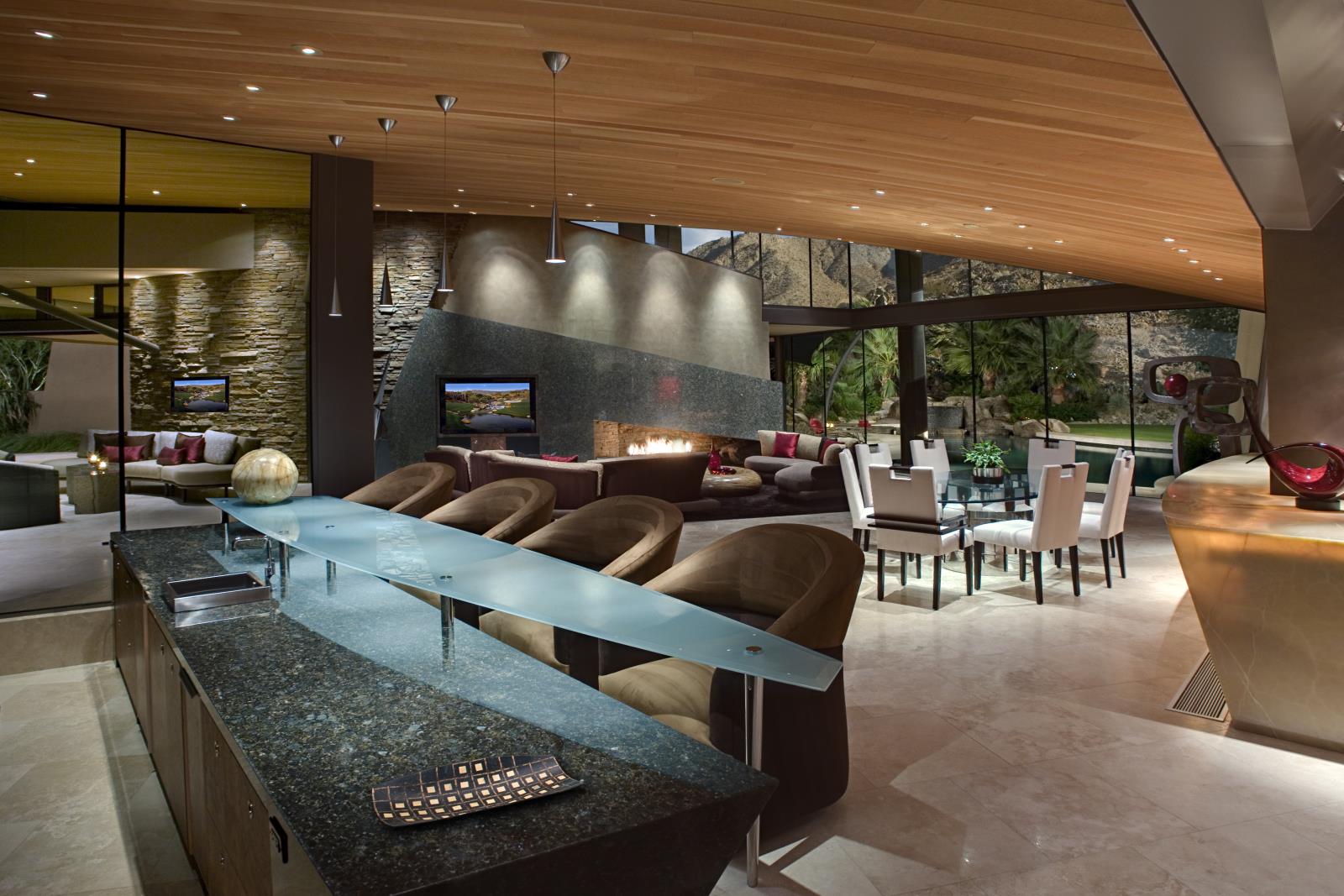
Desert Reflections
Location / Context: Bighorn, Palm Desert- One of the most prestigious and my all time favorite residential community in the world.Site Characteristics: 39,160 square feet site - located in a gated community facing the mountain views and city lights. All surrounding homes are custom homes.
Program: 8,897 Square Feet house for a family who loves art and modern architecture. The house must have views to the city lights and the mountains. The design must include lots of outdoor living spaces.
Project Completion: 2012
Solutions: Approaching the house, the sculptural form, natural materials, soft desert colors and curving walls captivate you, gently leading you through the custom designed glass and Stainless steel gates into the front courtyard. Massing of different size and shaped walls, shadows and textures lead you into the heart of this organic and constantly moving design. Natural stone faced walls, set off against simple elegant stucco forms, together with the shadows emphasizing form and volume. With varying height and articulation of roof lines, one is drawn into a courtyard accompanied by Fabric sculpture and reflections of it in the pool water feature. The drama of one's personal experience is intensified as one walks through the front door. Walls begin sweeping from the outside, through the transparent glass barriers inside and back again, out the other end to the engaging Mountain View. The hovering vaulted ceiling like bird's wings intensifies this drama, creating the illusion of a floating cover to this indoor/outdoor visual living experience. With a 1,300 sq. ft. four-car garage, the 7597 sq ft of living space, this home comprises a master bedroom with his and her separate closets; a massive master bath with steam bath, work out space and open to views in all directions, a living room with sunken bar; dining room; kitchen, family room; an office; two more guest bedrooms; as well as a complete guest house. All interior walls are covered with Venetian Plaster. The natural stone wall is an exciting continuation from the outside, penetrating the glass wall barrier as it flows through the living room. The roof is standing seam metal and the stone floor. The ceiling itself is tongue-and-groove wood, set in a directional manner to enhance the visual effect of one's eye leading from the external space, through to the inside volume and back outdoors again. This wood ceiling is punctured with a myriad of small halogen lights leaving us with the effect of a star studded sky.
Structural System: Steel columns and beams combined with trusses and wood framing with support structure exposed to make it part of the architecture, the effect is that of a ceiling floating in space. This is accentuated by exterior walls, which are separated from this large vault by clerestory windows and the intermediary dividing walls, freestanding and much lower than the warped ceiling itself. An illusion of space and volume with the outdoor sky visible from all directions, creating the effect of a seemingly free-standing roof suspended over organically shaped plan.
Sustainable Features: This home was designed with the environment in mind, using the principles of sustainable design. The goal was to design the building that is environmentally responsible and a healthy place to live. This was achieved by implementing the following building features.
- Energy efficient lighting, heat and cooling.
- Environmentally friendly green building and construction methods.
- Orienting the glazed area and living spaces in such a way that it would require low energy usage.
- Increase day lighting in most frequently used areas.
- Plumbing fixtures with reduced water usage.
- Native arid landscaping with water savings.
- Solar photo voltaic electrical power system providing 24,595 watts of AC power.
- Motorized sliding glass pocket doors in Great Room and Master Bedroom controlled by Crestron Home Automation System.
- Motorized windows strategically placed to provide passive cooling ventilation.
- Motorized solar and blackout window shades for sun protection and privacy controlled by the Crestron System.
- Light touch low voltage lighting system controlled by the Crestron system.
- Crestron Home Automation system.
- Nine Security Cameras with 30 DVR recording and monitoring available over the internet.
- State of the Art home theater system with fiber optic lighted ceiling.
- Electronics room with dedicated HAVC unit for all home automation systems.
- Steam Room
- Venetian plaster throughout the home.
- Custom built in furniture for bed systems including bed platforms and night stands.
- Elaborate Tensil fabric structures providing Architectural sculpture and shade.
- Extensive water features
- City light and Private mountain views throughout.
Total Garage & Storage: 1300 sq.ft
Total under roof: 10,953 sq.ft
Architect & Interior Designer: Patel Architecture Inc. www.patelarchitecture.com
Diamond
Modern Green Architecture: Custom Homes
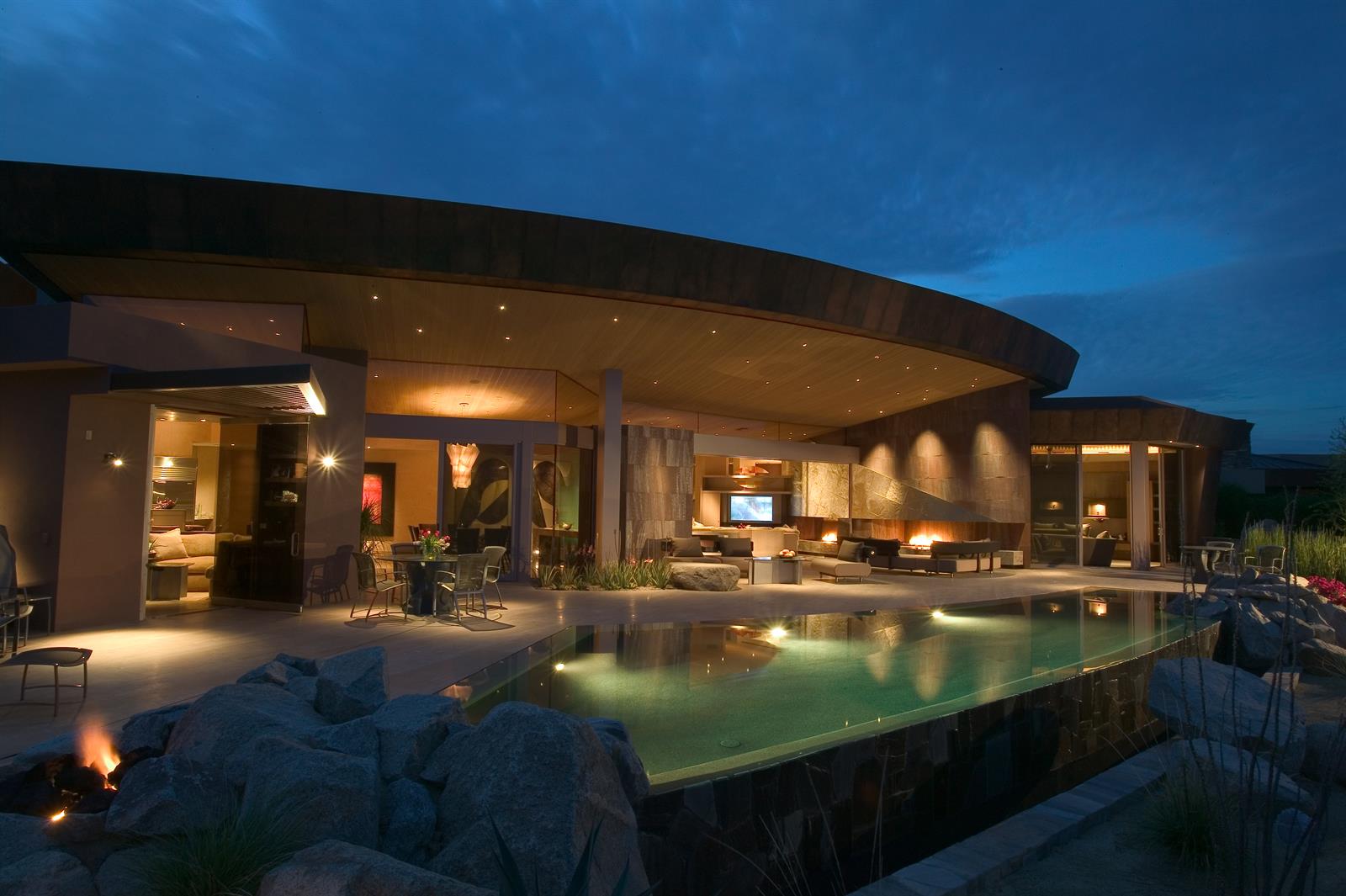
DIAMOND RESIDENCE
BIGHORN MOUNTAIN ESTATES
PALM DESERT, CALIFORNIA
Architect & Interior Designer: Narendra Patel, AIA - Patel Architecture, Inc.
General Contractor: Steve Ruffollo
Photography: Arthur Coleman
In this signature streamlined modern desert home, architect Narendra Patel, created a delicate pavilion, overlooking the golf course and the valley view on one side and mountains on the other side. The home's defining element is a daring inverted shell roof, that lifts up towards the exterior, bringing light into airy interiors. The architect organized a series of sculptural forms standing out against underlying geometric fields. Some of these forms are clad with specially selected slate.
All of the main living spaces, like the great room, dining room, family room, kitchen, and the master suite are located facing the pool and the primary choice view. These spaces are sheltered by the large hovering roof. As the roof lifts up, it allows for the clerestory windows to extend full height all the way up. The house is designed in a layered fashion. From the street, the house is elevated and has a welcoming feel. Created by a combination of raised planters, a sculptured gate, and a pre-entry terrace. The idea was to create a celebration of arrival. The gate opens to the sculpture courtyard with a sweeping walkway that guides you to the main entry.
The glass door to the main entry is fitted with stainless sculptured door pulls, designed by artist Russell Jacques. The family room is separated with art glass that slides into a pocket. The dining room is also designed in such a way that it could be completely open to the great room or it can be closed off by sliding the art glass when needed. All of the art glass through out the house was consistently designed by the artists Bob Burg from Chanikva Studio.
The great room opens to the outdoors with a touch of button that sends all the glass doors into a pocket. The fireplace flows flawlessly from the inside to the outside. Simple cladding of the titanium with gold crystals over the fireplace is combined with slate. All of the furniture was custom designed and fabricated by Patel Architecture. The Master bath is designed with dramatic wood ceiling and skylights. The architect kept the circulation to the bedrooms completely separate from the public areas. Allowing each bedroom to have its own access to the private patios and views, while maximizing privacy.
The palette is a mix of sleek, polished materials, and rough surfaces, bound beneath the shell like roof structure, which echoes the geometry of the plan. The solid walls of the exterior are clad with specially selected slate. The juxta position of massive walls of stone with planes of glass creates a dynamic dialog between solid and void, open and closed, inside and outside. The walls give the house sense of shelter and enclosure.
Patel has designed many landmark modern homes in his nearly 25 year career. The Diamond Residence reveals the most unique design directions in his firm. One that incorporates more innovative structural solutions and more advanced environmental controls.
Eagle's Wings Bighorn Palm Desert
Modern Green Architecture: Custom Homes
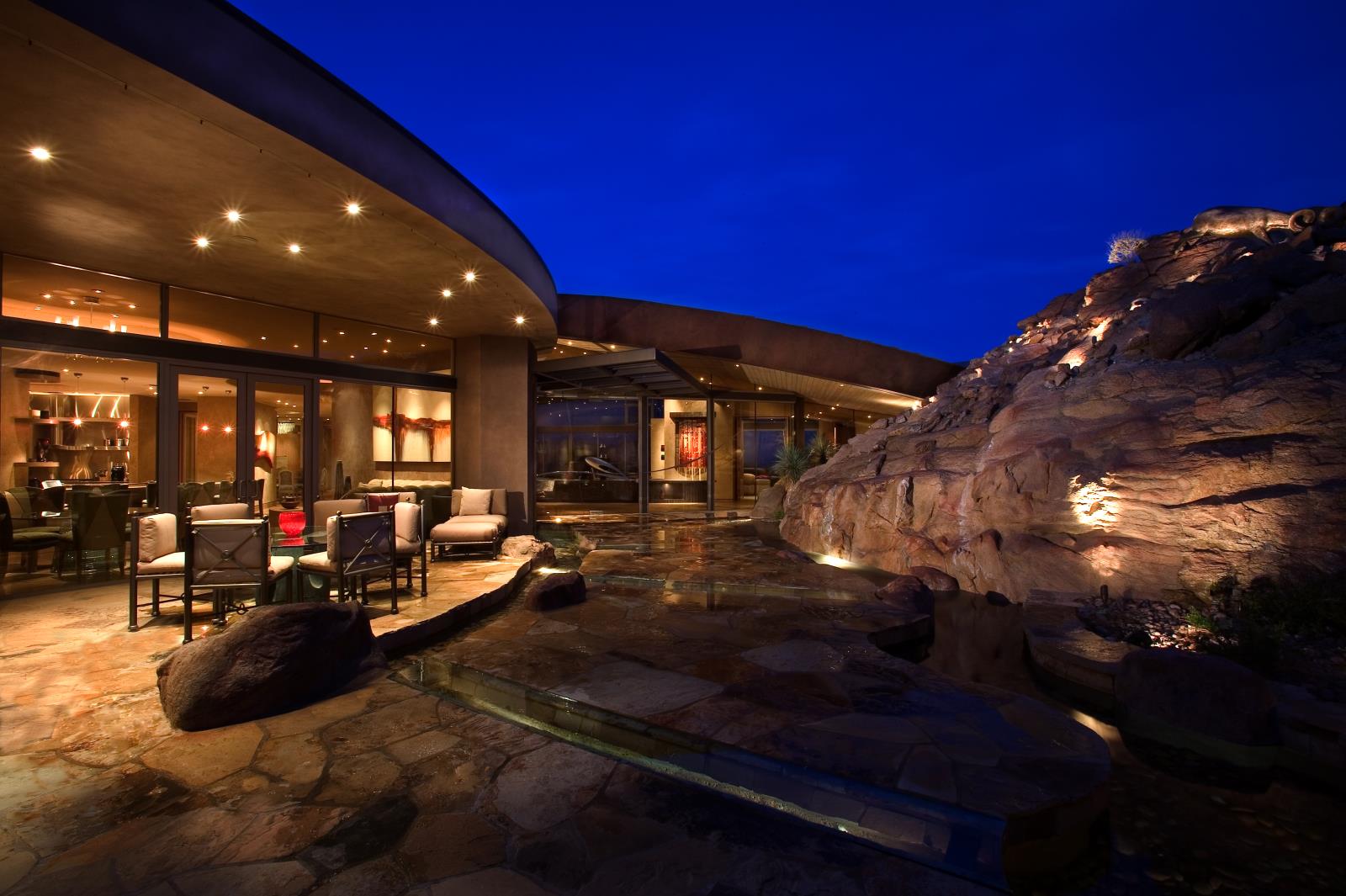
EAGLE'S WINGS
16000 S.F. CUSTOM HOME
BIGHORN, PALM DESERT, CALIFORNIA
The main roof is arched and is tilted down towards the valley to provide large overhangs to the outdoor living areas. The undulating & freely cut roof edge suits the dramatic setting of the rugged mountain surrounds and a golf course with down valley views. This make a free and ungeometric flowing space for living intimately with the rock outcropping and the magnificent views. Additional boulders were brought in to be used as part of the house and the furnishing. Much of the furniture and cabinet work is built in concrete joining boulders. The entire house has Zen type quiet settings. The Owners would be assured of living in a house in which natural light is an ever present element and in which, there are spaces whose form and proportions were intended to create a notion of well-being. Forms, materials and colors are chosen to distinguish the external volumes. The play of light and texture throughout the house is inspired by the desert and its dynamic environment. At twilight, the outdoor spaces transform into a glamorous backdrop as the entire interior of the house comes alive with the lighting.
Green design concepts are implemented to their full extent. Solar orientation, highly efficient mechanical system, water conserving native landscaping, super insulated building envelope are just some of the features. The natural air circulation system with motorized operable windows keeps the interior air quality at a healthy level and cut the energy cost at the same time. The solar photovoltaic panels on the roof reduce the buildings energy usage and reduce carbon dioxide emissions.
Nautilus
Modern Green Architecture: Custom Homes
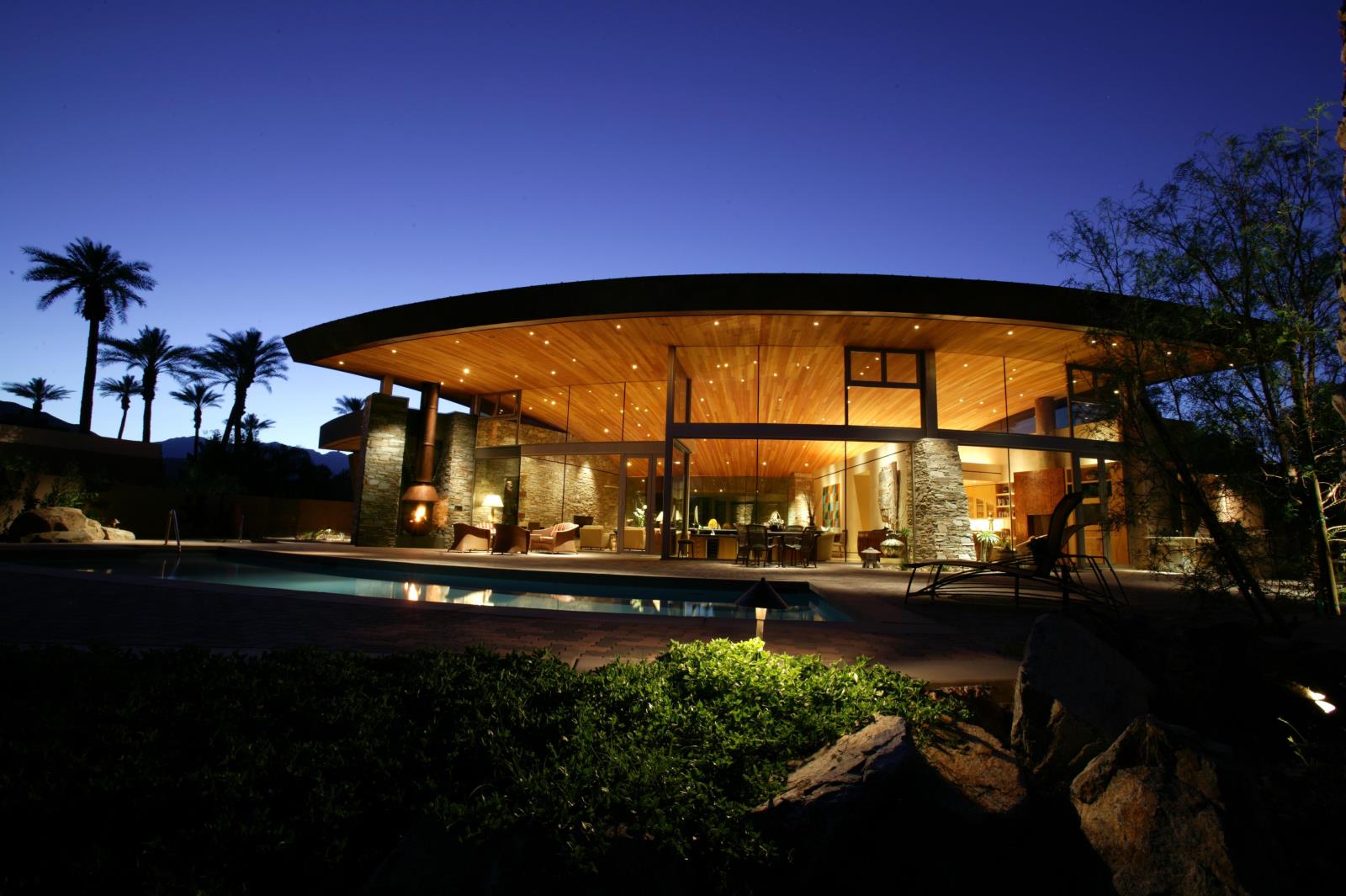
Nautilus
Location / Context: Rancho Mirage, CA.Project Completed: November 2003
Approaching the house, the sculptural form, natural materials, soft desert colors and curving walls captivate you, gently leading you through the designed metal gates into the front courtyard. Massing of different size and shaped walls, shadows and textures lead you into the heart of this organic and constantly moving design. Natural stone faced walls, set off against simple elegant stucco forms, together with the shadows emphasizing form and volume. With varying height and articulation of roof lines, one is drawn into a courtyard accompanied by sounds of water flowing into reflections of the tranquil entry water feature.
The drama of one's personal experience is intensified as one walks through the front door. Walls begin sweeping from the outside, through the transparent glass barriers inside and back again, out the other end to the engaging water view. The hovering vaulted ceiling with its concealed support intensifies this drama, creating the illusion of a floating cover to this indoor/outdoor visual living experience. The inspiration for this house came to him from a sea shell. The mathematical formula from the DaVinci code and the conical shape of the nautilus became his inspiration and derivation for his translation of this home's design.
Ozonian
Modern Green Architecture: Custom Homes
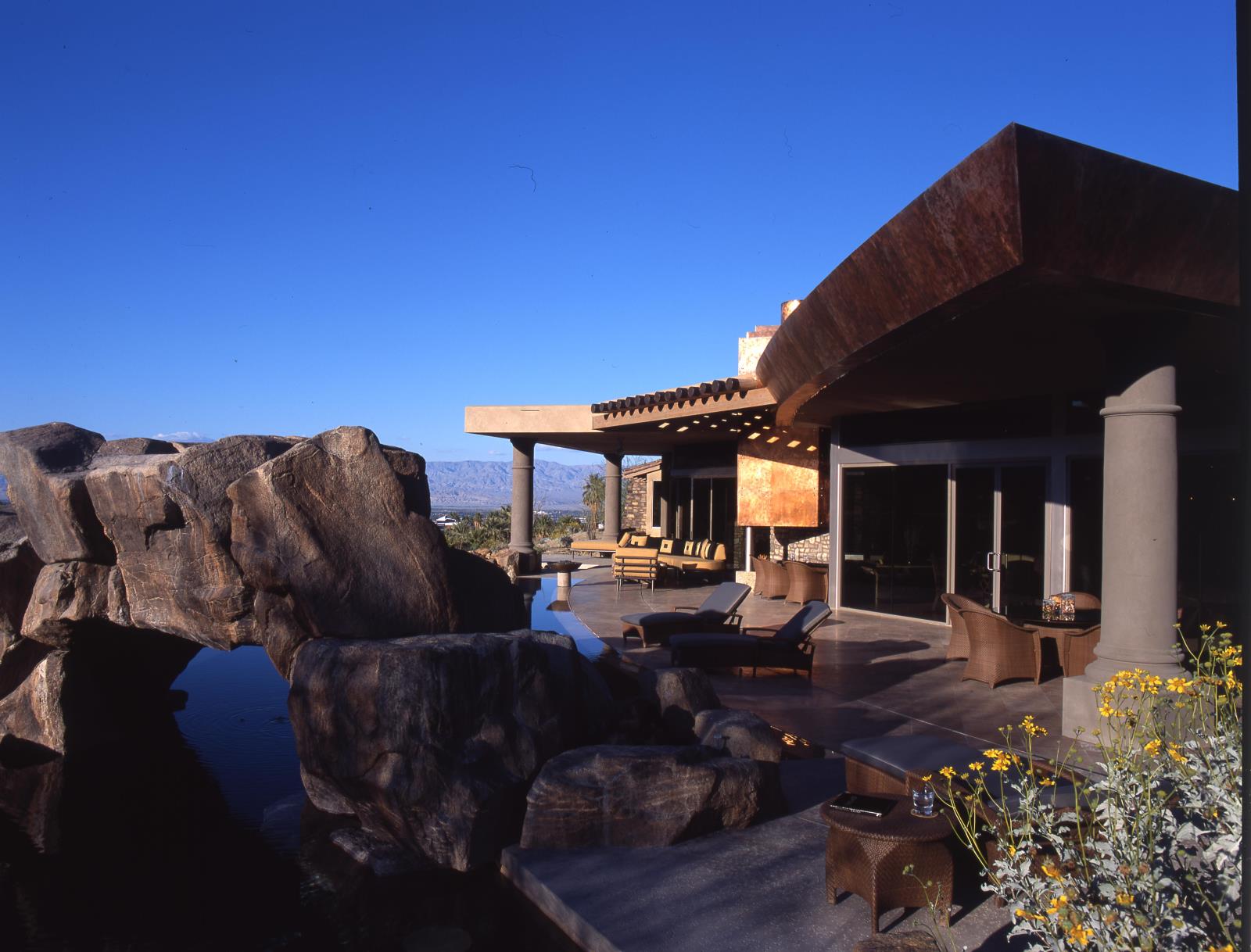
Ozonian
Drawing equally on tangible and intangible sources of inspiration, Architect Narendra Patel fashioned a custom home for Ozonian to suit their life style with their teenage kids. A well-protected structure that emerges out of a rocky beam and expands into a stately desert landscape. The entry way from the street is composed of an arch shaped stone clad wall combined with another curved wall juxtaposed by a steel gate that penetrates thru the wall and continues all the way to ground zero. The entry gate has water flowing on both surfaces of rippled glass and opens to a large luscious courtyard with a reflecting pool. There is a separate guest house on the second floor is almost as sumptuous as the master suite with wet bar entertainment center, a private large terrace and view to the fairway. The large great room, family room, morning room, and master suites, are designed to have a seamless connection between the indoors and outdoors. When all the pocket doors are open this house seems to recede into the background as the sculptural desert landscape comes into focus. Patel furthered the image of a tropical oasis by bringing some surprising natural elements inside. The reflecting pool from the courtyard continues inside the house. The bold geometric forms add a fittingly reverential aura to what is, especially in an arid climate, a sacred commodity.ARCHITECT & INTERIORS
PATEL ARCHITECTURE
NARENDRA PATEL, AIA
GENERAL CONTRACTOR
T.R. NOYE CONSTRUCTION
HOME THEATRE ELECTRONICS
AVIR - PALM DESERT
PHOTOGRAPHY
DAVID GLOMB
pinnacle
Modern Green Architecture: Custom Homes
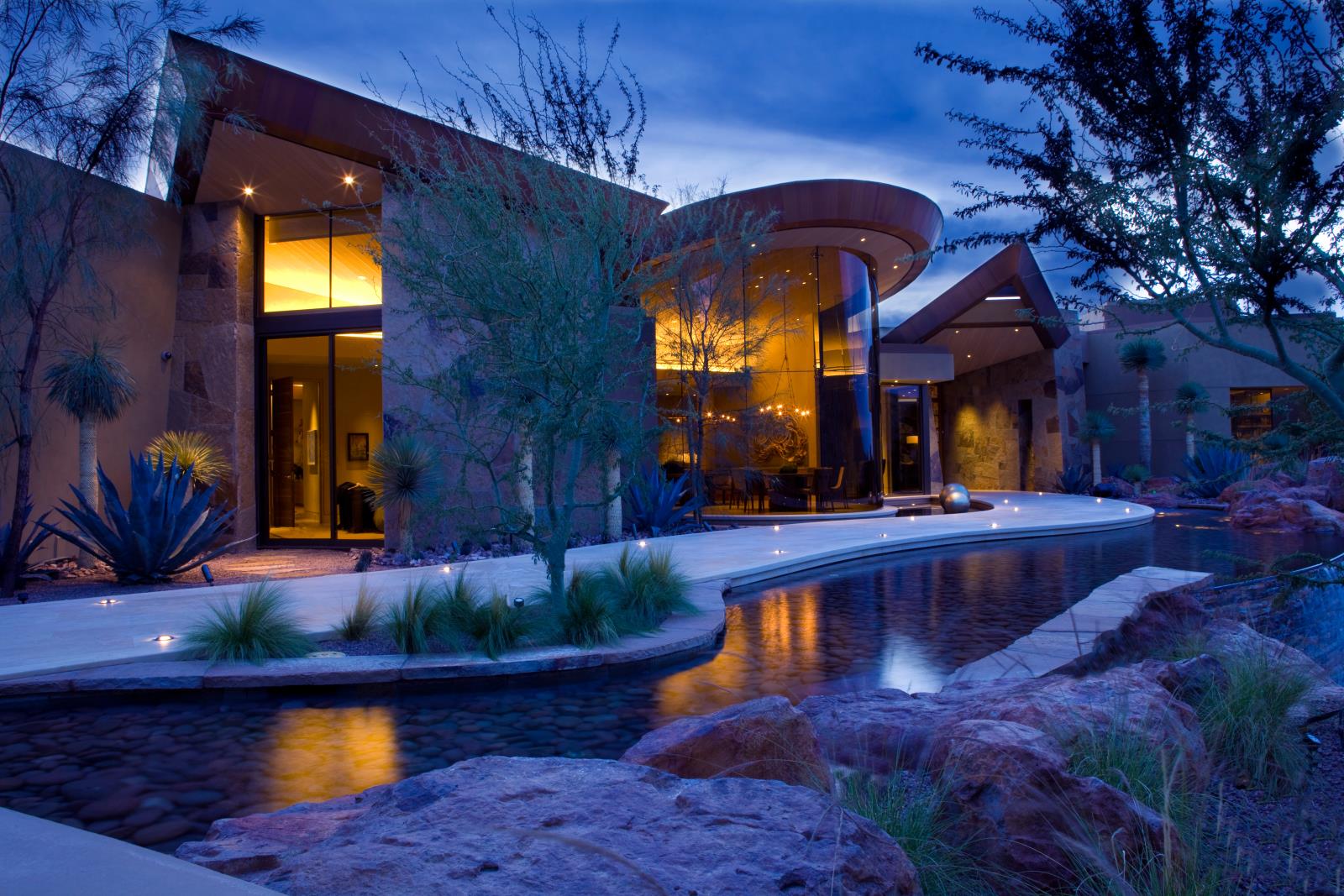
pinnacle
Your content for this section goes here. Your content for this section goes here. Your content for this section goes here. Your content for this section goes here. Your content for this section goes here. Your content for this section goes here. Your content for this section goes here. Your content for this section goes here.Striking Viking
Modern Green Architecture: Custom Homes
