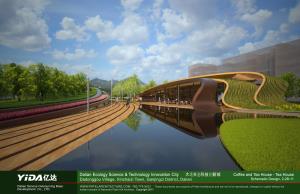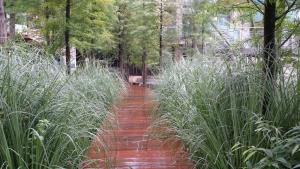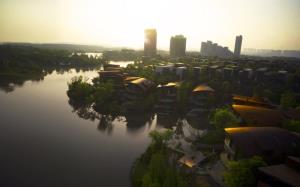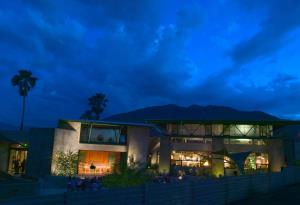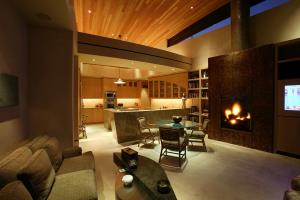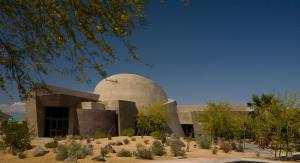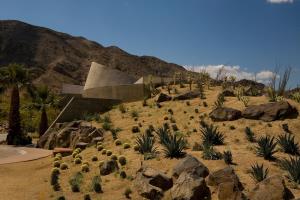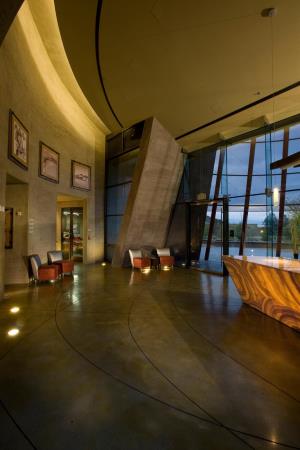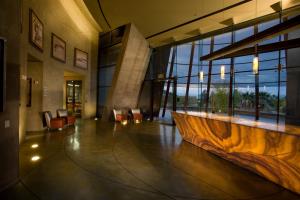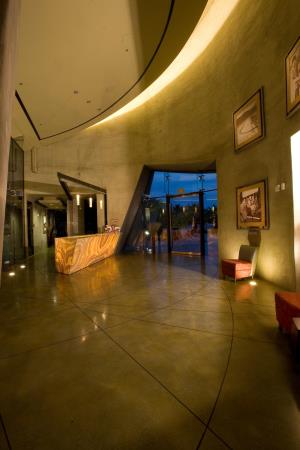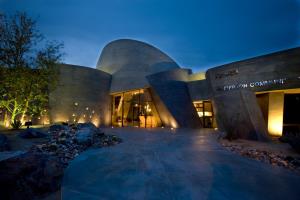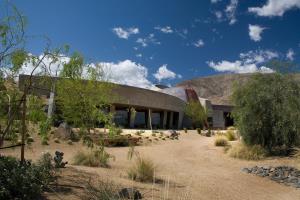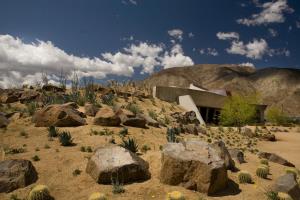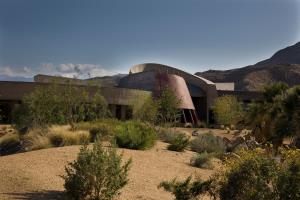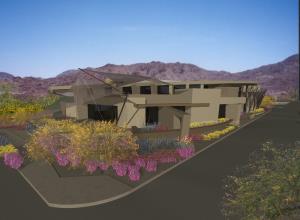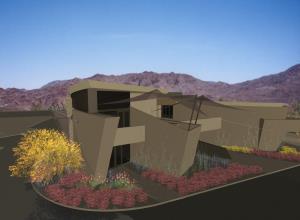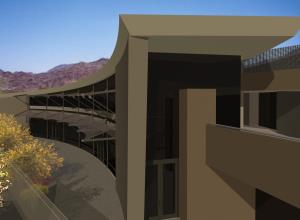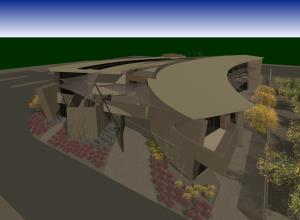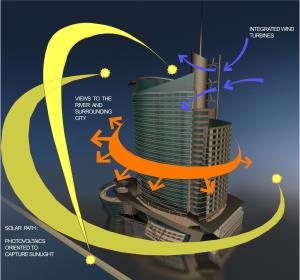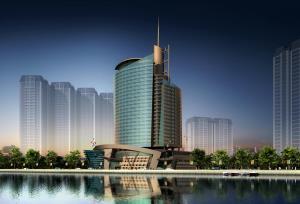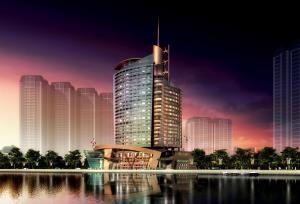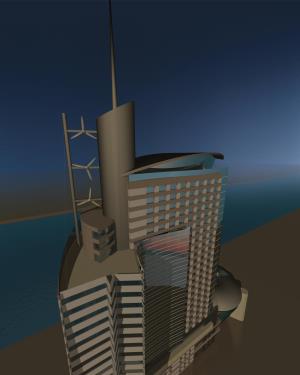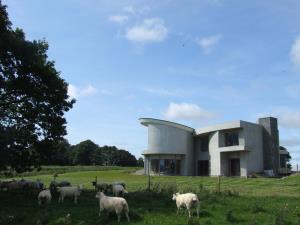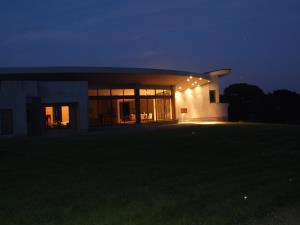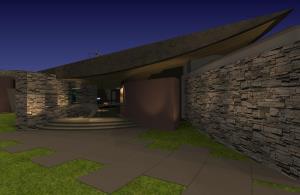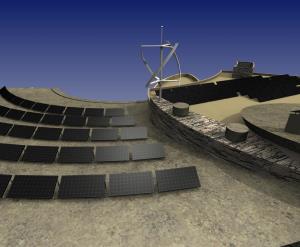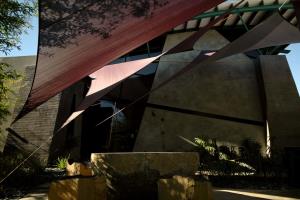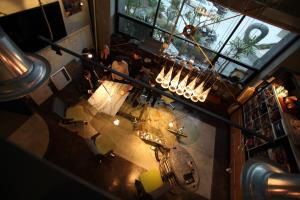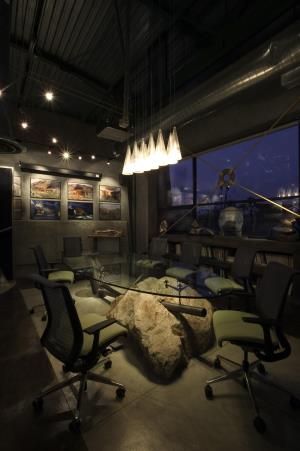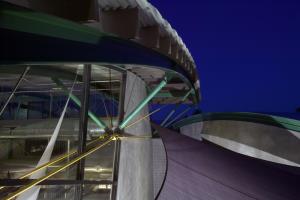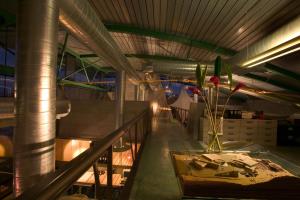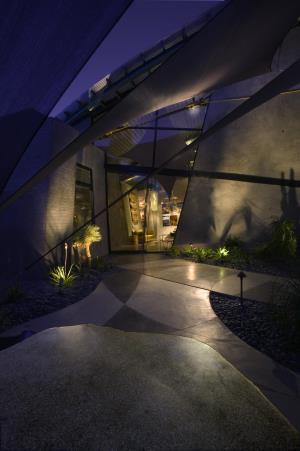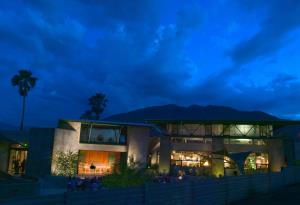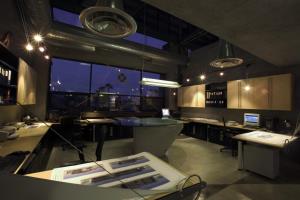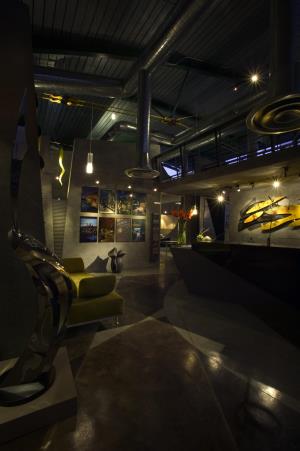Modern Green Architecture: High Performance
Green Architecture
Modern Green Architecture
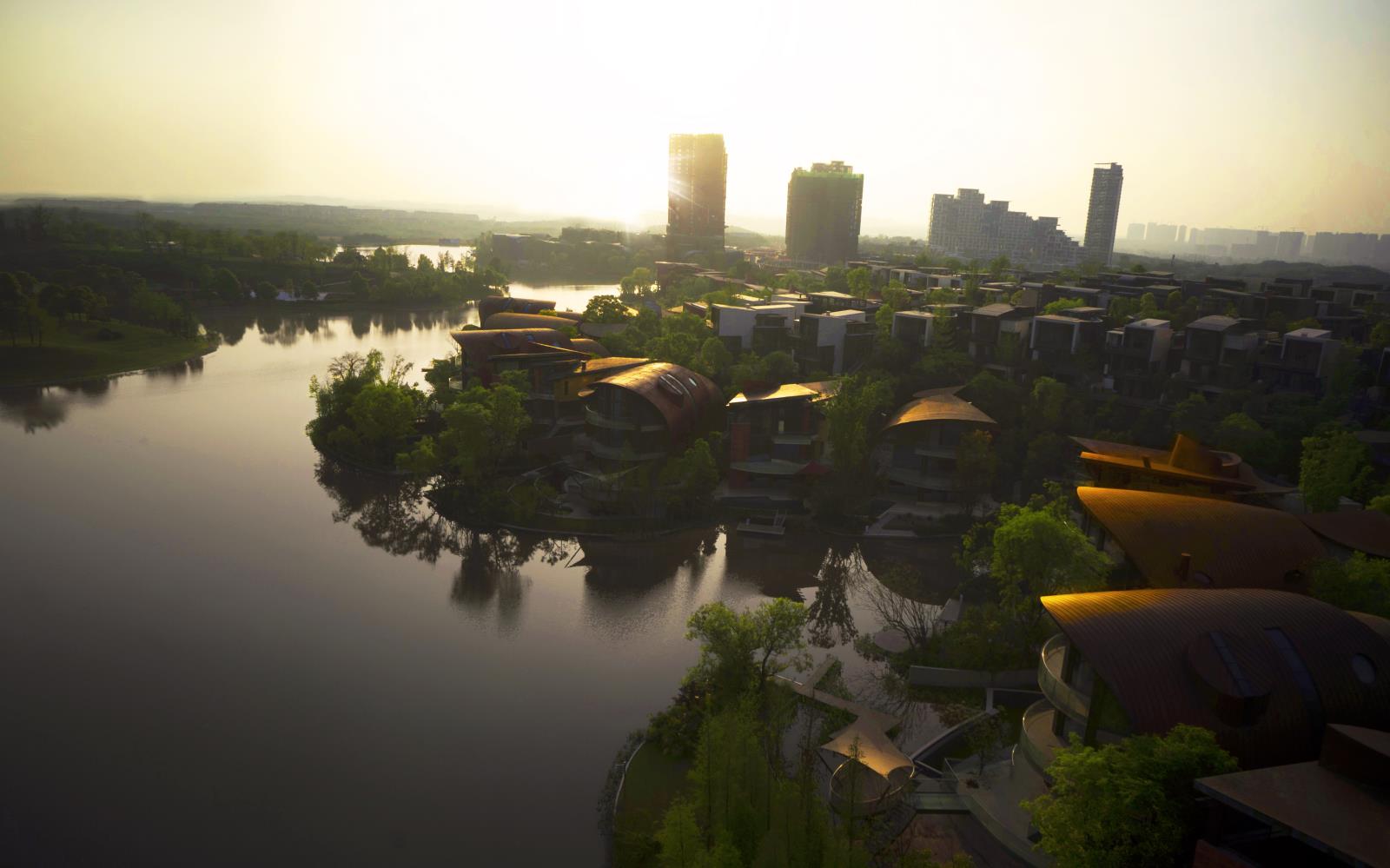
High Performance Green Architecture
We apply innovative approach to implement green building concepts into reality. With our new approach, green hybrid buildings are affordable and still maintain many green qualities. Our designs incorporate the logical, practical and easy to implement features with natural materials while trying to avoid getting caught up in the technical manipulation of highly expensive systems. The materials and product options we select are aesthetically beautiful, without compromising the quality and amenities of their more expensive counterparts. Reducing building energy usage to create a "net-zero" energy cost and the elimination of carbon dioxide emissions from the building industry are key aspects in our design theory and practice. Although it has a long way to go before it becomes reality, by working together, along with environmentally conscious clients and owners, we can take the necessary steps to achieving this net-zero effect, one project at a time.Efficient
We continually develop, refine, and practice sustainable design that reduces the demand on, reuses, and recycles earth's resources. As an environmentally conscious company, it is our responsibility to seek, develop, and design with real estate developers and clients who share our commitment to sustainability and to promote and recognize environmentally responsible developers. We strive to unite industry wide efforts to ease pressure on natural resources, to protect the environment for our generation and future generations, and create healthy and inspiring spaces to live and work. Our goal is to incite innovative and environmentally responsible construction.We seek to achieve not only ecological but aesthetic harmony between a structure and its surrounding natural and built environment.
RENEWABLE
A critical element in the balance of oxygen/carbon dioxide in the atmosphere: Bamboo is the fastest growing canopy for the re-greening of degraded areas and generates more oxygen than equivalent stand of trees. It lowers light intensity and protects against ultraviolet rays and is an atmospheric and soil purifier.A viable replacement for wood: Bamboo is one of the strongest building materials. In the tropics is it possible to plant and grow your own bamboo home. In a plot 20m x 20m2, in the course of 5 years, two 8m x 8m homes can be constructed from the harvest. Every year after that the yield is one additional house per plot.
Versatile with a short growth cycle: There are over 1000 species of bamboo on the earth. The diversity makes bamboo adaptable to many environments. It can be harvested in 3-5 years versus 10-20 years for most softwoods. Bamboo tolerates extremes of precipitation, from 30-250 inches of annual rainfall.
SUSTAINABLE
We promote sustainable design, construction, and operation of high performance green buildings with the use of green building products We practice a whole-building approach to sustainability by recognizing performance in five key areas of human and environmental health: sustainable site development, water savings, energy efficiency, materials selection, and indoor environmental quality.We seek to achieve not only ecological but aesthetic harmony between a structure and its surrounding natural and built environment.
GREEN DESIGN
The focus of green design is for the project to work in harmony with the natural features and resources surrounding the site, and to use materials that are sustainably grown or recycled rather than new materials from non-renewable resources.leed henderson community center
Modern Green Architecture
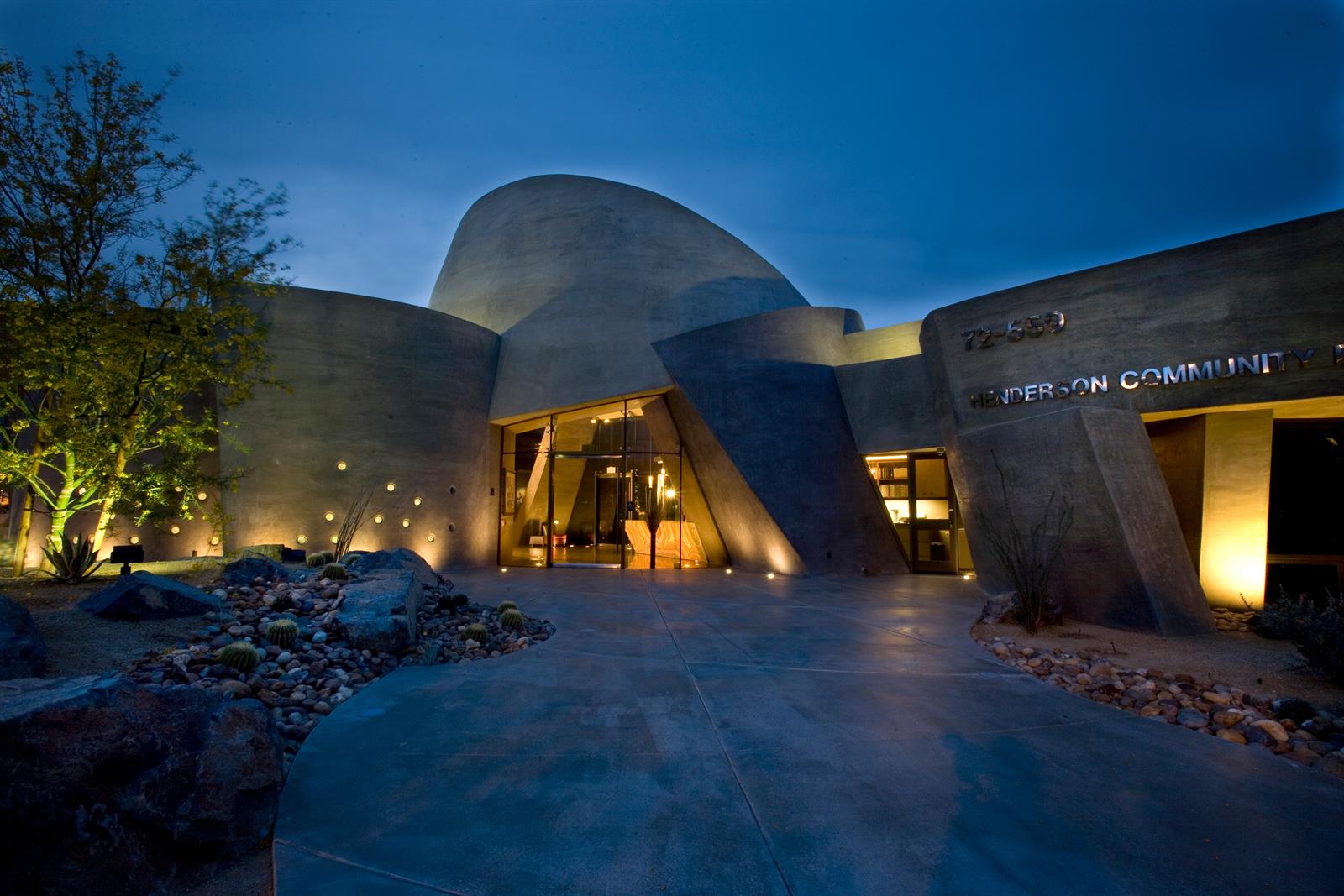
HENDERSON COMMUNITY BUILDING
PALM DESERT, CALIFORNIA
ARCHITECT: PATEL ARCHITECTURE INC.
Principal Architect: Narendra Patel AIAProject Architect: Allan Leclaire
LEED consultant: Heather Beck
Photography: David Glomb
CLIENT: CITY OF PALM DESERT
Completion date: 2009
Prestigiously sited with mountain facing views, the Henderson Community Building is designed to form an important centerpiece for the City of Palm Desert, and present an image of modern, sophisticated, high performance Green building. This will also rejuvenate and breathe life into the new city park along the Hwy 111. And it will also have respect, harmony and communication with the surrounding mountains and desert landscape. Yet, it stands out as an iconic landmark with great proud holding a bright spot on main street. Viewed from all sides, and across the road, with its organic architecture, it is an arresting, welcomed new addition to the city form. Architecture of the HCB is not a style that can be instantly recognized, but an architecture that emerges through a specific team-based process. This includes sensibility to social responsiveness, energy use, functionality and ecological awareness.
THE GEOMETRY
The geometry of the HCB is straight forward being based on a dynamic geometry which maximizes repetition in the in most areas of the Chamber of Commerce part of the building. The shape of the west side, with its sweeping curve, produces interactive spaces for the community activities. The extensions of the facades beyond the enclosure of the lobby, called "fins" and "perforated screen". Trimmed like a sail on a yacht, the fins and sails serve to lessen effects of wind, sun and rain on the façade but most importantly, they add a transparent layer to a concrete building.ARCHITECTURAL ANALYSIS- ENTRY & LOBBY
The concrete, steel and glass with spider fittings assemblage over the main entry is used to provide an external social/ public space and to harmonize the space between the lobby and the area outside of the entry. To extend the effect of transparency over the full day/ night cycle, the lobby lighting will is designed with strong up lights, so that the lobby ceiling inside and the suspended Perforated steel canopy outside appears as one, and enhance the sense of arrival. Strong geometry is used to set a heroic scale to the interior of the lobby.ARCHITECTURAL ANALYSIS
The soaring, sculptural entry lobby grows out of the carefully composed massive concrete base. The choice of material, color and texture is important as it creates a human, earthy texture to the building on all sides. One of the significant features of this design is the manner in which earth berms from the surrounding desert park forms are skillfully manipulated to construct a set of intricate relationships between natural desert landscape and the new building. Within the pedestrian's gaze, a series of landscape forms present themselves climbing on the roof of the building, giving every turn, a warm, tactile visual field. It is the perceptiveness of the architectural approach that the building is emerging from the sand dunes of the desert.THE PURSUIT OF GOLD LEVEL "LEED"
Unique to this building and rising to the challenge of incorporating renewable energy solutions with sustainable architecture, the design provides for massive array of photovoltaic panels on the roof. Entire building shell, including the interior walls is built from highly insulated panels, covered with high strength concrete. All wall surfaces and majority of the ceiling surfaces are kept as natural concrete finish which required no paint and no drywall. All floor surfaces were polished concrete, which required no additional finish material to cover the structural concrete. All material had high percentage of recycled content and all waste was carefully managed and sent to the recycling facilities. The building process and use of material greatly reduced CO2 emissions and used fewer natural resources. The high efficiency mechanical system used for this building is better for the environment and economical to run.PURPOSE, VALUES, MISSION, AND VISION
The architecture of the Henderson Community building, from the ground up, is derived from suitable ideas for healthier interior spaces. Superficial facades were never considered a viable design alternative. Instead, all concrete wall surfaces are exposed (not painted), designed to showcase the honest form, structure, and skeleton of the building for what it is. If there was one word to describe this architecture, it would be "ECO-TECH," built form derived through a desire to preserve and serve the environment.GREEN DESIGN
The focus of green design is for the project to work in harmony with the natural features and resources surrounding the site, and to use materials that are sustainably grown or recycled rather than new materials from non-renewable resources. All casework was designed with Bamboo facing.CONSTRUCTION OF THE SHELL
3-D Panel Information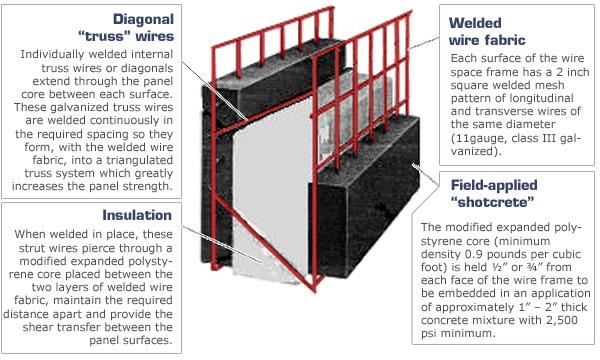
The strength of the 3D system is enormous and is partially attributed to the truss wires which are welded to connect each side of mesh to make the panel. The insulation in the center of the panel is suspended on the truss wires and becomes a continuous thermal break when panels are connected. The performance of the insulation thus is greater than the R-value rating because of the thermal-mass effect of the concrete on each side of the panel. The monolithic structure with 3D panel enables it to withstand earthquakes, hurricanes and typhoons. Many 3D buildings have endured hurricanes with no water penetration or damage, earthquakes with no cracking and at the same time provided a comfortable and energy-efficient environment for the residents. In the U. S. today there is a strong movement towards concrete housing. The 3D Panel System is perfect for this market. It provides hard walls and perfectly placed insulation for maximum efficiency. Stay-in-place forms today use polystyrene as molds for concrete and end up with soft exteriors and exteriors which have to be hardened. In the process, they lose the thermal mass effect necessary for energy efficiency. Unlike concrete block, the 3D panel provides the insulation and reinforcement strength to concrete which makes it acceptable for residential or commercial construction.
INDOOR ENVIRONMENTAL QUALITY
When natural light, sound absorption, views to the outside, air quality, and thermal comfort are factored into interior design it significantly improves the quality of these spaces.Paint made without Volatile Organic Compounds (VOC's) and cabinets made without toxins, such as formaldehyde, are suggested, while natural stone for counters and flooring is recommended over synthetic surfaces and carpeting, bringing a natural, comfortable feel to the home. To protect the health of the families who reside in these homes, water based adhesives and low-VOC adhesives will be used to secure the flooring material, instead of conventional adhesive materials that have a high concentration of VOC's and other pollutants. This type of thinking promotes the protection of human and environmental health.
HEALTHY BUILDING
The project is built without dangerous chemicals. The products and materials specified for the residences are chosen because many are manufactured utilizing sustainable manufacturing practices to ensure the most efficient, clean, and healthy environment.WASTE MANAGEMENT
Our commitment to waste management goes far beyond safe disposal of hazardous waste. We delegate to our contractors to send all plastics, steel, concrete, cardboard, metal, drywall, glass, and more to recycling waste facilities, thus reducing the amount of waste diverted to landfills.WATER CONSERVATION
Plumbing fixtures with water conserving features are specified. All landscaping around the building was selected to be desert plants and trees which requires very minimum amount of water. The drip system irrigation designed to be even more efficient in water usage.Message to the construction industry
From Patel Architecture and City of Palm Desert
There needs to be a sharp awareness towards sustainable building. We are in this together and we all need to participate and do our part. Construction waste is one of the major components that goes into landfill. Every construction site needs to have recycling arrangements with the waste management. Ultimately our goal should be not to minimize waste -we want to eliminate the idea of waste. The green building does not need to be complex or high-tech there are simply more variables to consider. Architects who practice green design are embracing a new work practice, multidisciplinary thinking and integrated design techniques so they can minimize the environmental disruption inherent in any construction project.
In time, sustainable design concepts will simply be incorporated as inherent attributes of standard practice. "Going green," might be the buzz phrase today but ultimately, it will become a survival skill.
MSGBN
Modern Green Architecture
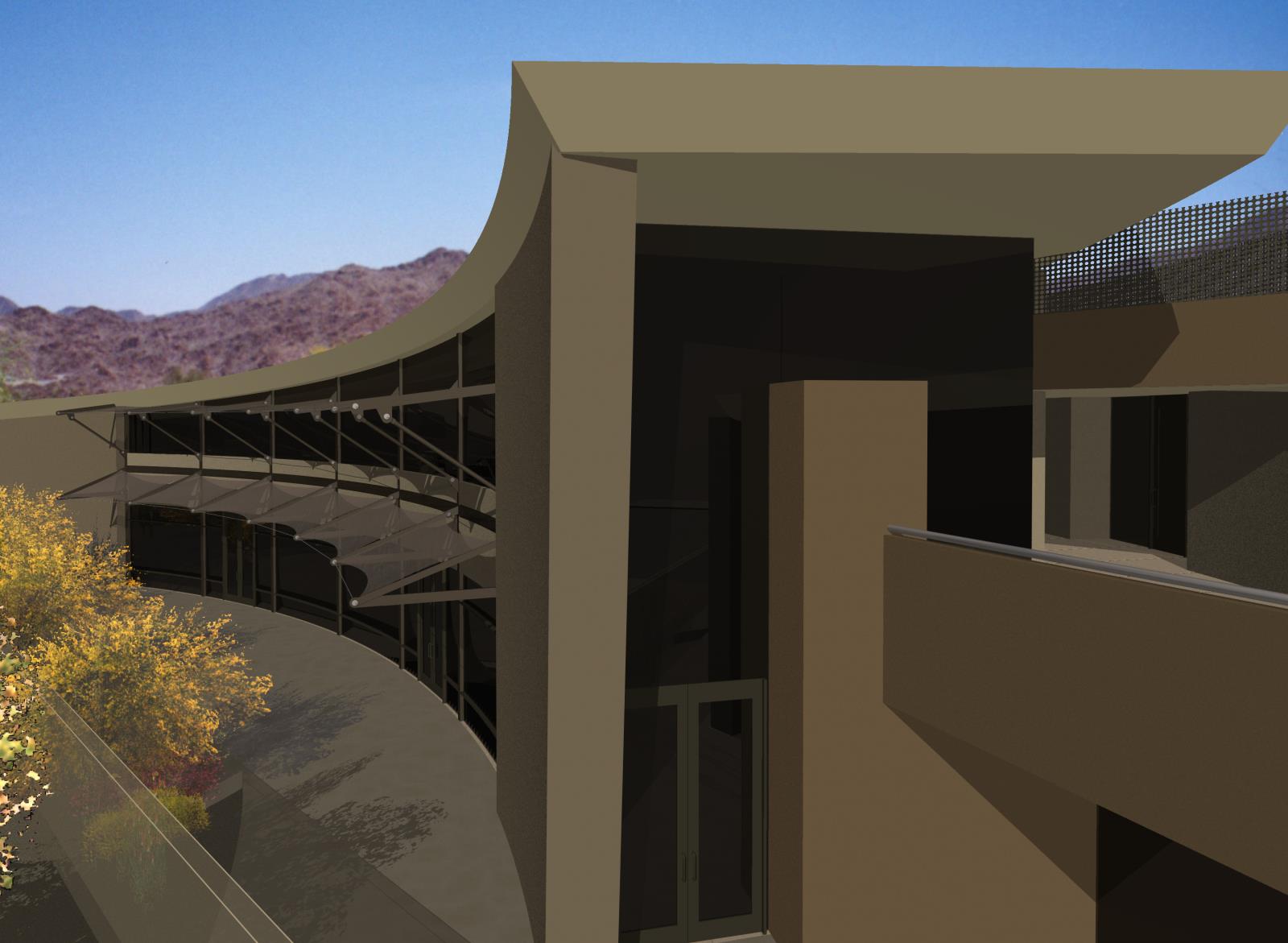
RIVERVIEW - GREEN ARCHITECTURE
SUSTAINABLE COMMERCIAL BUILDING
PRESS RELEASE There is an exciting new project soon to be emerging into the Rancho Mirage skyline - The MSGBN Riverview Office Building, located next to Roy's Restaurant on Highway 111. This 27,852 s.f. building will provide flexible space for restaurant, retail and office use.
"While keeping the project economically justifiable, this building is a part of our campaign towards ecologically progressive architecture," says Narendra Patel, principal architect of Patel Architecture. The building;s forms were derived through a desire to preserve and serve the natural environment which influences the building - taking advantage of existing features of the landscape and the Desert climate.
The layout of this mixed-use commercial building is derived from its site, potential uses, context, building envelope, and solar orientation." During the initial design process, we made a bold decision to attempt a forward-thinking exercise in climactic controls that would allow this modern building to make use of, rather than ignore the arid climate," says Patel. Ventilated floors, extensively fine-tuned sun shading, and maximum use of natural light and air, are further elements in executing our commitment to this low-energy service strategy. The architecture of the new building, from the ground up, is derived from suitable ideas for healthier interior spaces. Although mechanical air conditioning is required to cope with the exceptionally high local temperatures, the building is designed to minimize the use of mechanical systems from October to April. The open public corridors at the first and second level serve not only as circulation paths, but also as a mechanism to distribute natural light and air.
Envisioned as the first L.E.E.D. certifiable building in the City of Rancho Mirage, this building will be an icon for sustainable development. L.E.E.D. (Leadership in Energy and Environmental Design) is a voluntary rating system that evaluates the environmental performance of a building project. If the City of Rancho Mirage approves the wind turbines integrated with the building design, this project might qualify for Platinum LEED. Designing a sustainable building in this way has broad reaching environmental, economic, and social elements that will advantageously benefit not only the owners and occupants, but also the natural environment on a nationwide level. The building is scheduled for completion in the Fall of 2009.
net zero hotel guangzhou
Modern Green Architecture
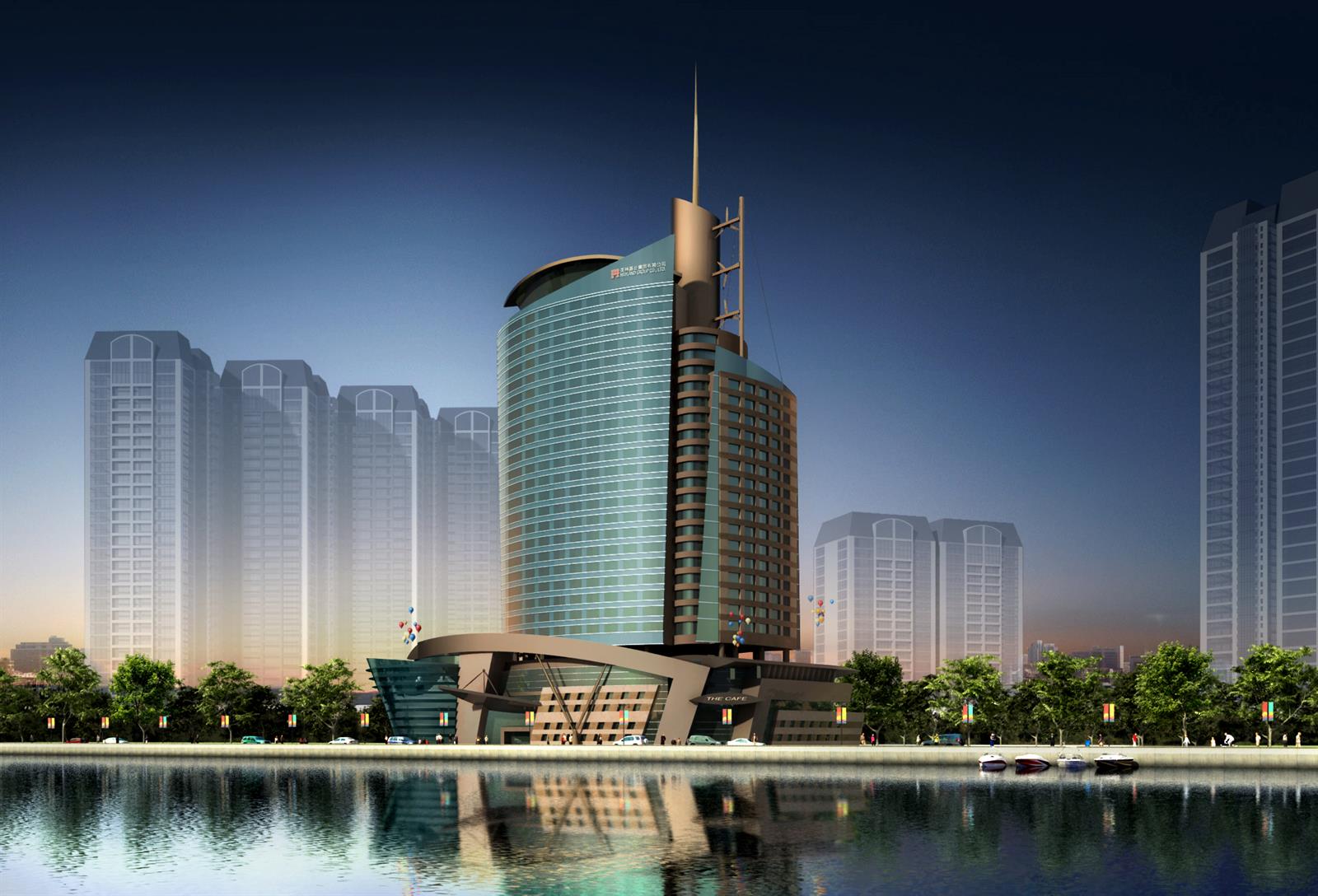
net zero hotel guangzhou
Architect: Narendra Patel AIAPatel Architecture Inc.
GUANGZHOU SEASIDE HOTEL, CHINA 美林海岸酒店
Prestigiously sited with Zhujiang River facing views, the Mayland Seaside Hotel is designed to form an important centerpiece, and present an image of high-end, modern, sophisticated Five Star business hotel. This will also rejuvenate and breathe life into Pazhou Business fair circle. Portions of the north and east side of the building have the architectural vocabulary to have respect, harmony and communication with the surrounding Pazhou business fair circle and the complex of Mayland Seashore Garden. Yet, it stands out as an iconic landmark with great proud holding a bright spot on Guangzhou skyline. Viewed from all sides, and across the river, with its sail like facades and scalloped crowns, it will be an arresting, welcomed new addition to the city form. Architecture of the MSH is not a style that can be instantly recognized, but an architecture that emerges through a specific team-based process. This includes sensibility to social responsiveness, energy use, urbanism and ecological awareness.美林海岸酒店面对珠江,位置优越,其设计目标在于成为一个中心地标,表象高端现代考究的商务酒店。扒州尚无圈将因而增色。塔楼的北面和东面的建筑语汇尊重隔江扒州商业区和临近美林海岸花园,形成协调和呼应;同时显出其独特性,在广州天际线成为一个杰出的亮点。从各个方向和从河的对岸看,它的帆状立面和扇贝屋顶 将吸引目光而且广受欢迎。美林海岸酒店的建筑并不是一看就可以归类,而是源自多层的考虑,包括社会责任,能源利用,都市发展,和社会意识等等。
THE GEOMETRY建筑几何学
The geometry of the tower at MSH is straight forward being based on a simple faceted cylindrical geometry which maximizes repetition in the glazing panels in most areas. The shape of the south and eastern facades with its sweeping curve, produces increased floor areas. The extensions of the facades beyond the enclosure of the tower building are called "fins" and "sails". Trimmed like a sail on a yacht, the fins and sails serve to lessen effects of wind, sun and rain on the façade but most importantly, they are cladded with photovoltaic panels.美林海岸酒店塔身的几何关系是直接了当的多边圆筒形,相同尺寸的玻璃尽可能重复。南面和东面的圆弧使得搂面增加。从塔楼外墙面伸出的板像鱼的鳍和船的帆,可以减少风雨直接达到墙面,更重要的是这些板是发电的太阳能板。
ARCHITECTURAL ANALYSIS- ENTRY & LOBBY建筑分析-主入口和门厅
The suspended steel and wood assemblage over the main entry is used to provide an external social/ public space and to harmonize the space between the lobby and the area outside of the entry. To extend the effect of transparency over the full day/ night cycle, the lobby lighting will be designed with strong up lights, so that the lobby ceiling inside and the suspended canopy outside appears as one, and enhance the sense of arrival. Strong geometry is used to set a heroic scale to the interior of the lobby. Inverted glass cone, reached by connecting walkway over the water, houses a lounge area and bar on the lobby floor, large ballroom with 2 story height on the second floor. The top of the glass cone will have indoor/ outdoor pool & spa.主入口上方悬吊的钢与木组件提供户外公共空间同时调和了大厅和大门外部。为增加白天夜晚连续通透的效果大厅的灯光以往上投射为主,使得大厅的天花和户外的雨遮连成一气,增强到达的感觉。大堂采大胆的几何形以强调大气,倒玻璃锥可由水上得步道到达,里面,一楼是酒吧和休息厅,二楼是两层高的宴会厅,顶上则有室内和室外的泳池和理疗房。
ARCHITECTURAL ANALYSIS- THE TOWER BASE建筑分析---群楼
The soaring, sculpture tower grows out of the carefully composed massive stone cladded four story high base. The choice of stone, color and pattern is important as it not only reflects a slight glimpse of the existing buildings around it, but also creates a human, earthy texture to the building at the ground level. One of the significant features of this design is the manner in which these stone cladded forms are skillfully manipulated to construct a set of intricate relationships to the diverse architectural context that surrounds the site. Within the pedestrian's gaze, a series of two, three and four story forms present themselves at every turn to give a warm, tactile visual field. It is the perceptiveness of the architectural approach here that is articulated.轻巧流线的塔身从四层楼以石材雕凿的基座长出来。石材的选择,颜色,样式都很重要,它得呼应周边建筑,同时要给予适当的人的,亲近地的感觉和尺度。石材的砌法得十分讲究,以呼应周边多样的建筑风格。在行人视线所及的范围,一系列,二层楼,三层楼,和四层楼的造型变换组合给予丰富亲切的视野。以建筑的手法来达到丰富而贴切的感官体验。
THE PURSUIT OF GREENEST FIVE STAR HOTEL IN THE WORLD 追求全世界最绿色的五星级酒店
Unique to this building and rising to the challenge of incorporating renewable energy solutions with sustainable architecture, the design provides for wind turbines on the upper portion of the tower and massive array of photovoltaic panels covering the entire south façade. Also, in the basement, there is a provision to incorporate a fuel cell power generator. It is safe, clean and quiet, running on clean natural gas to efficiently produce electricity and heat for hot water. It burns no fuel. Due to the greatly reduced CO2 emissions and use of fewer natural resources, this system is better for the environment and economical to run.此栋建筑以顶层的风轮和大量的太阳能板结合建筑造型来解决可持续发展的绿色建筑挑战。在地下层则设有燃料电磁(Fuel Cell)的发电机,干净安全有无噪音,发电之外的副产品只有热和水,不烧石化燃料,不产生二氧化碳,即经济又符合环保原则。
DESIGN FOR CARBON-FREE LUXURY无碳而高级的设计
The phrase "zero carbon" or "net" zero meaning that a building's carbon emissions are offset by the generation of energy through non-carbon-emitting means. This is also known as the building produces more renewable energy on site on an annual basis than any non-renewable energy it consumes. The proposed ground breaking design of the Mayland Seaside Hotel will be the first in the world and is expected to be the most energy-efficient five star hotel ever built."零碳"的意思是建筑物的碳排弃由干净能源补偿过来。也被定义为建筑物每年在现场制造的干净能源超过传统(有污染)能源的消耗。我们建议的美林海岸酒店的设计将是全世界最节约能源的五星级酒店。
HIGH PERFORMANCE PROJECTED DESIGN GOALS 高效益的设计目标
Annual purchase energy use 56 KBTU/ FT2 (638 MJ/ M2) 年采购能源Annual Carbon Footprint (Predicted) 100 Kg/ Co2/ M2 年碳排弃(预测)
(Smallest carbon footprint in the world for Five Star Hotel)
(全世界最低碳排弃量的五星级酒店)
SUSTAINABLE FEATURES 可持续发展的设计
- Wind turbines: 风车 - Generates electricity 发电
- Photovoltaic panels: 太阳能板 - Generates electricity 发电
- Fuel cell system: 燃料电池 - Generates electricity and heat for hot water 发电,供热或热水
- Waste water treatment system: 污水处理系统 - Separates water system for toilets that will run with treated gray water 厕所利用处理过的"灰水"
- Heating and cooling systems: 制热暖及冷却 - High performance- Low energy 高效,低能耗
- Glass: 玻璃 - High performance- Low E Glass 高效,低导热
- Certain Walls: 幕墙 - Intelligent glass system 智能型玻璃系统
INTEGRATED WIND POWER
Mayland Seaside Hotel will be the world's first five star Hotel to include large scale wind turbines in its structure. The hotel has three, eight meter diameter wind turbines expected to generate 300 megawatts per year. The locations of the turbines are to take maximum advantage of the air flow and for improved energy generation output. Guangzhou has an average wind speed of 4 - 6 m / s (9 - 12 mph) and the wind directions vary from southeast to south west. The turbines are expected to provide 10% of building's energy needs. Wind power- integrated in to the design of the building is one of the distinct features of the hotel.整合风力设计 美林海岸酒店将是全世界第一座运用大型风车发电的五星级酒店。酒店楼顶装置的三组八米直径的风车每年有300 千瓦的发电量。风车位于能够捕捉最大风能的地方。广州的平均风速4-6 米/秒 (9-12英里/小时)风向东南到西南。这三组风车的发电量占酒店动力需求量的十分之一。风力发电与建筑造型结合是本栋建筑的一大特色。
PHOTOVOLTAIC PANELS
Patel Architecture is taking advantage of the tropical sun, using solar electric panels on the south façade. The curtain wall design of the south glass wall will have Photovoltaic (PV) technology integrated in to more than 2800 m2 (29000 sq.ft.) of the façade glass. In all, the hotel's PV technology will have a 280,000 kWh capacity. Generating electricity at the site where it will be used reduces the losses that come from handling and distributing it.太阳能光电板
帕德尔建筑师利用亚热带充足的太阳光采用太阳能光电板作为朝南的外墙面。
朝南的幕墙包括了2800 平方米(29,000平方英尺)整合性的光电板,每小时这些光电板可以产生280,000 千瓦的电力。
就地发电同时节约了在输送过中的电力漏失。
FUELCELL POWER GENERATION SYSTEM
The Fuel cell power solution is an ultra-efficient natural gas driven combined cooling, heat and power solution, capable of satisfying your building's energy needs with or without the grid. Flexibility, high efficiency, and environmental benefits are hallmark characteristics of this product.燃料电池发电系统
燃料电池电力是利用天然气体,结合制冷,制热和发电的极有效的办法,可以接上电网也可以独立满足建筑物的能源需要。弹性,高效益,和环保是这个系统的特色。 Microturbines
Configurations of three, four, five or six 60 kW microturbines producing gross electric power outputs of 180, 240, 300 and 360 kW respectively. Their patented air-bearings enable them to operate lubricant-free for thousands of hours between scheduled maintenance intervals. Inverter-based power conversion simplifies interconnection with the grid.
微型发电机
连结三到六套的60 千瓦的微型发电机组可以产生180,240,300 和360千瓦。 采用专利的空气承载运转使得维修周期当中可以数千小时不需要润滑油。它的直流-交流变电有助于连结电网。
Double-effect Absorption Chiller
These highly efficient exhaust driven chillers generate an output rate of 130% - 30% higher than the waste heat it absorbs. A supplemental heat exchanger is available to switch to heating mode, increasing the overall annual efficiency of the device.
双倍效果的吸收式制冷机
这种高效排气式制冷机所产生的热量是它能吸收的130% 至30%,因而增加一套热交换器已增加效益。
Fuel cell power solutions save energy by being twice as efficient as traditional energy resources, such as grid purchased electricity, electrically driven cooling, and natural gas heating. Saving energy means saving money.
燃料电池的节能效益是传统能,如来自电网的能源,电力制冷和天然气制热等的两倍。省电就是省钱。
The emissions benefits are threefold:
- Carbon dioxide emissions reduction,
- Pollutant (e.g. NOx, SO2) emissions reduction, and
- Reduction in the leakage emissions of organic refrigerants, which may be either ozone depleting and/or very effective greenhouse gases.
- 氧碳化合物排放减低。
- 污染物(也就是氮氧化合物及二氧化硫)减低。
- 有机冷媒泄漏减少,也就是减少导致臭氧层破坏的温室气体。
MAYLAND SEASIDE HOTEL 广州美林海岸酒店
GUANGZHOU, CHINA
- Lot area: 3560m2 占地面积
- Total construction area 46085m2 总建筑面积
- Over ground construction area 31123m2 地面以上建筑面积
- Underground construction area 14962m2 地下层建筑面积
- Construction foundation area 3560m2 建筑基础面积
- Volume 2.49 容积
- Construction density 23.5% 建筑密度
- Green ratio 33.6% 绿化率
- Parking lot: Underground: 280 vehicles 停车
- SET BACKS 建筑退缩
- East side- 10 meters from the road 东面-距道路10米
- South side- 15 meters from the road 南面--- 距道路15米
- Total Guest Rooms (Proposed): 373
- Total Building Height (Proposed - top of restaurant): 108.5 m
- Total Building Height (Proposed - top of elevator tower): 123.1 m
- Total Building Height (Proposed) with spire: 154 m
- Total Floors (Proposed): 26 (plus restaurant) and 3 basement floors
ARCHITECTURAL FORM AND EXPRESSION建筑造型及表现
The character, form and composition of the hotel tower and the base are designed to fit appropriately in the Pazhou business districts and by the residential community of Mayland Seashore Garden.The curved shaped suspended glass façade is oriented towards the south taking maximum advantage of the Zhujiang River and maximum sun exposure for the photovoltaic panels. The east façade is composed of stone and glass. The north side is also composed of stone cladding and glass with a pattern that gives the new building a sense of harmony and appropriateness. This side is facing the existing residential towers of the Mayland Seashore Garden.
The form of the tower response to the various site constraints and opportunities. The tower has integrated wind turbines as part of the architectural feature to generate electricity. At the top of the tower there is a restaurant and a night club with a panoramic view to the city. Portion of the cantilevered clear glass floor will be an exciting feature that will allow the visitors and guests to experience breath taking views and entertainment. The restaurant will also have outdoor terrace dinning within protected glass surrounding.
Each façade respond differently to their orientations; high performance externally treated photovoltaic panels collects the solar energy while the north face is more transparent allowing the benefit of the cooler ambient light.
Mayland Seaside Hotel is designed to have enlightened built environment, further invigorated by artistic vision reflecting both Mr. Liu's spirit embodied in this development and it's international status.
美林海岸酒店的塔楼和群楼的建筑形式和风格计配合及融入朱江对岸扒州会展商业区和邻近的美林海岸花园住宅区。
弧形的玻璃幕墙面向南面的珠江,充利用到地点优势和借景的机会,同时也用足南向的太阳能发电。东面则采玻璃和石材的搭配,北面也以石材与玻璃的组合来对应对面美林海岸花园住宅塔楼,取得一个适当的协调关系。
塔楼的造型因应周遭的限制和机会而变化。用于发电的大风扇设计成塔楼的建筑特色。楼顶的餐厅俱乐部享受360 度的城市景观,走在出挑的透明玻璃地板将是一个新鲜刺激的体验。屋顶的露天座位也是一大特色。
外墙各面根据朝向的不同而设计。南向设计有太阳能板,北向则较为透明以得到充分的自然光。
美林海岸酒店设计成最佳的人为环境,再加上艺术的创新和活力充分反映刘先生的眼光和追求,并达到国际的最高水平。
net zero house ireland
Modern Green Architecture
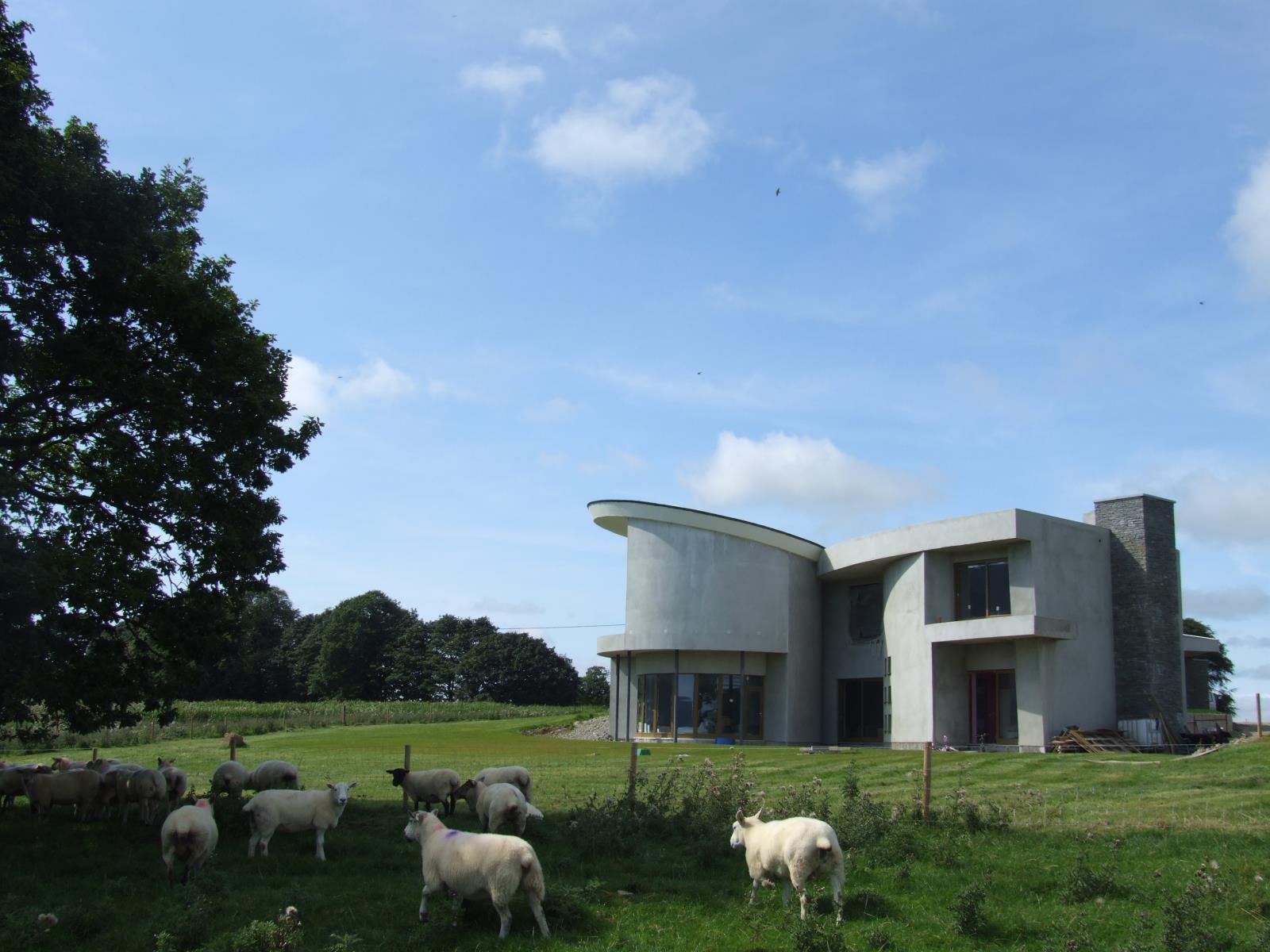
net zero house ireland
The sculptural form, natural materials, soft colors and curving walls were inspired by rolling hills of surrounding natural landscape. Natural stone faced walls, set off against green Irish background, together with the shadows emphasizing form and volume. With varying height and articulation of roof lines, one is drawn into the entry courtyard.The hovering vaulted ceiling with its concealed support intensifies this drama, creating the illusion of a floating cover to this indoor/outdoor visual living experience. The inspiration for this house came from a sea shell. The natural stone wall is an exciting continuation from the outside, penetrating the glass wall barrier as it flows through the living room. The roof is copper and the floors limestone. The ceiling itself is tongue-and-groove wood, set in a directional manner to enhance the visual effect of one's eye leading from the external space, through to the inside volume and back outdoors again. This wood ceiling is punctured with a myriad of small LED lights leaving us with the effect of a star studded sky.
Sustainable Features: This home was designed with the environment in mind, and Zero net energy goal, using the principles of sustainable design. The goal was to design the building that is environmentally responsible and a healthy place to live.
Patel Architecture
Modern Green Architecture
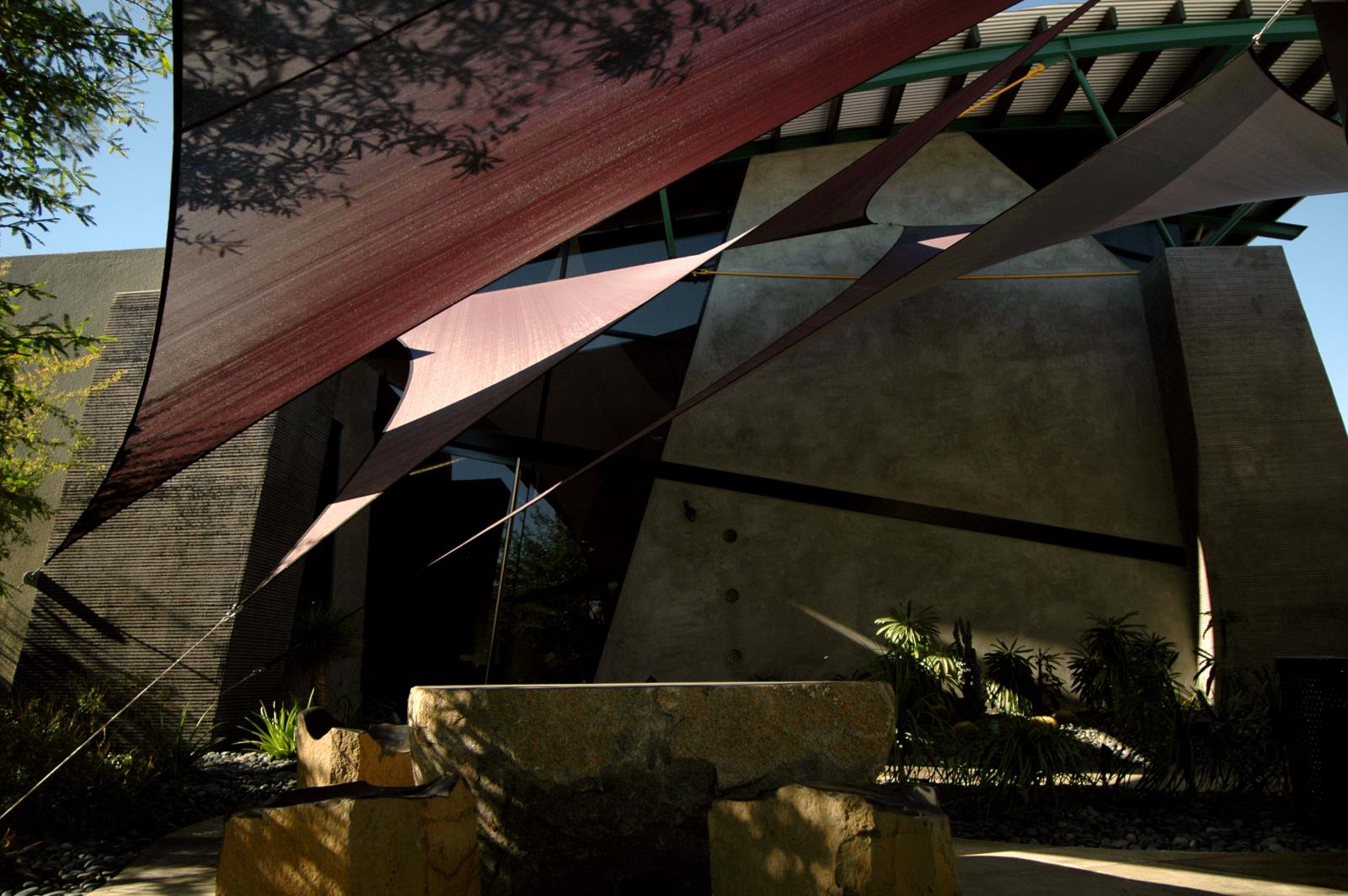
Patel Architecture
ECO-TECTURESUSTAINABLE ARCHITECTURE
GREEN ARCHITECTURE
We designed and built our office building to set an example, to show how Green building functions. We created a distinctive inspiring workspace for people to work and enjoy. Love for great design and sustainability is part of our design philosophy.
"We wanted to express our feelings about the age we live in, and. show our concern and response to our great nation's dependence on foreign fossil fuel. But above all we wanted to convey something of a creative force that goes into architecture and the feeling of delight that can be gained by simply looking at a piece of art that fits its purpose."
During the initial design process we took the bold decision to attempt a forward-thinking exercise in climatic control that would allow this modern building to make use of, rather than ignore the arid sun. This is a part of our campaign towards ecologically progressive architecture.
Massive walls are combined with lightweight fabric structures juxtaposed between contrasting elements - yet remaining loyal to strict code of truth to materials and honesty of expression. Traditional and new forms of construction are combined in unconventional ways.
The building is developed with a cross-sectional geometry that would combine the following features.
CONSTRUCTION OF THE SHELL
The 3D Panel is a unique and effective way to create easily a strong insulated concrete building or wall. Such 3D Panels are used in every type of concrete structure because of the flexibility of design and ease of use. Thousands of structures and walls have been built around the world using 3D panels. Many of them use the panels for all elements of the structure including walls, floors, stairs, and trim. The 3D Panel is used for affordable housing all the way to multi-million dollar residences. Residential, commercial, and institutional multi-story can all be created easily with this remarkable code-approved method.The strength of the 3D system is enormous and is partially attributed to the truss wires which are welded to connect each side of the mesh to make the panel. The insulation in the center of the panel is suspended on the truss wires and becomes a continuous thermal break when panels are connected. The performance of the insulation thus is greater than the R-value rating because of the thermal-mass effect of the concrete on each side of the panel. The monolithic structure of a 3D panel enables it to withstand earthquakes, hurricanes and typhoons. Many 3D buildings endured hurricanes with no water penetration or damage, earthquakes with no cracking, and provide a comfortable and energy-efficient environment for the residents. In the U. S. today there is a strong movement towards concrete housing. The 3D Panel System is perfect for this market. It provides hard walls and perfectly placed insulation for maximum efficiency.
Stay-in-place forms today use polystyrene as molds for concrete and end up with soft exteriors which have to be hardened. In the process, they lose the thermal mass effect necessary for energy efficiency. Unlike concrete block, the 3D panel provides insulation and reinforcement strength to concrete which makes it acceptable for residential or commercial construction.
- 3-Dimensional steel trusses with tension ties allow much smaller structural components to span large distance without intermediate columns - minimum resources, maximum performance.
- High points created by the roof structure facilitate natural healthy air circulation, exploiting the effect of thermal up currents.
- The orientation of the buildings combined with the creation of protected glass areas through which daylight could enter the building while restricting direct solar heat gain.
- Passive environmental controls are incorporated into the design for comfort, energy efficiency and healthy indoor environment.
- Solar photovoltaic panels are placed in such a way to produce 20% of the electrical needs and run all the computers and some lights in case of emergency power outages.
